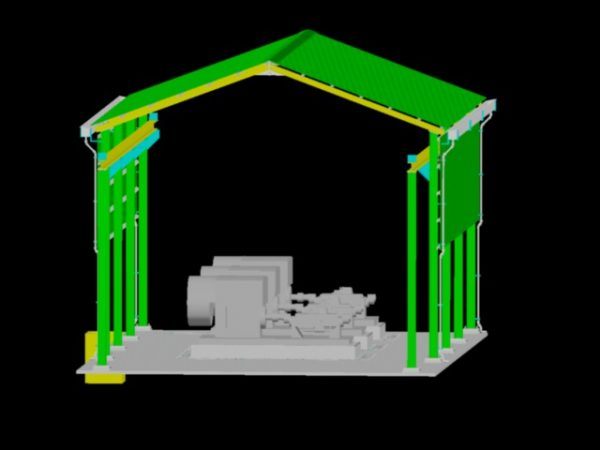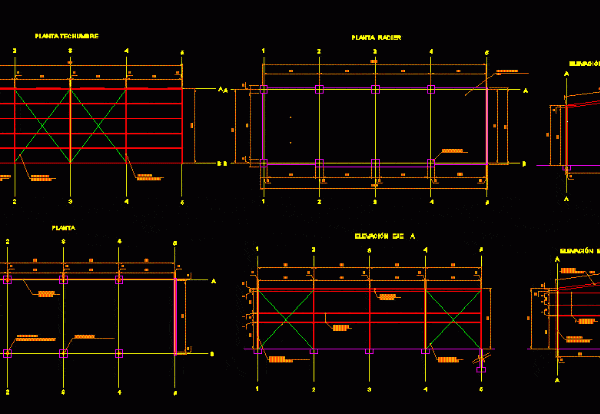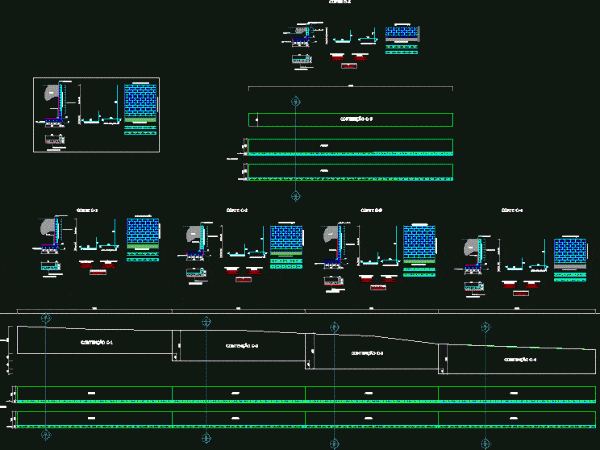
Autocad Peb DWG Detail for AutoCAD
details of peb framework. autocad peb Drawing labels, details, and other text information extracted from the CAD file: job no., building name, customer, jobsite location, drawing title, dwg. no., building…

details of peb framework. autocad peb Drawing labels, details, and other text information extracted from the CAD file: job no., building name, customer, jobsite location, drawing title, dwg. no., building…

Warehouse Pumps for Flow Station Language English Drawing Type Block Category Utilitarian Buildings Additional Screenshots File Type dwg Materials Measurement Units Metric Footprint Area Building Features Tags adega, armazenamento, autocad,…

General Planimetria – distribution – Details Drawing labels, details, and other text information extracted from the CAD file (Translated from Spanish): stadium baseball, inavi, hidropaez, engineers, school, c. venezuela, c….

Metal shed of 145m2 Drawing labels, details, and other text information extracted from the CAD file (Translated from Spanish): elevation shaft, plant, roofing plant, radier plant, radier detail, acma mesh,…

Retaining wall type H Drawing labels, details, and other text information extracted from the CAD file (Translated from Portuguese): concrete specification, shoe specification, block specification, grout specification, shoe detail, waterproofing…
