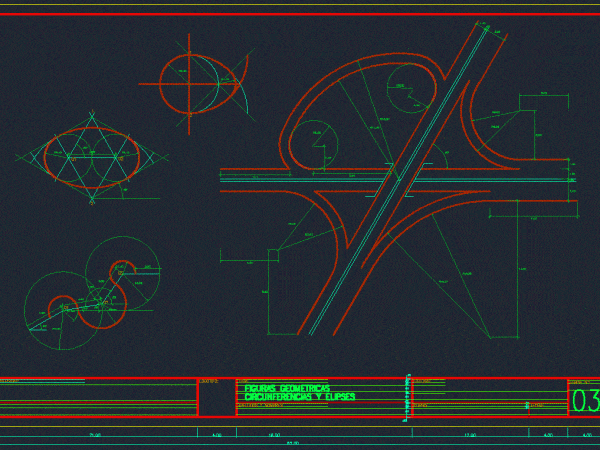
Geometric Figures – Circle Ellipse DWG Block for AutoCAD
ARCHITECTURAL LAYOUT DRAWING – ENGINEERING GRAPHICS Drawing labels, details, and other text information extracted from the CAD file (Translated from Spanish): college:, Lamina nº:, date:, course:, chair:, theme:, geometric figures,…




