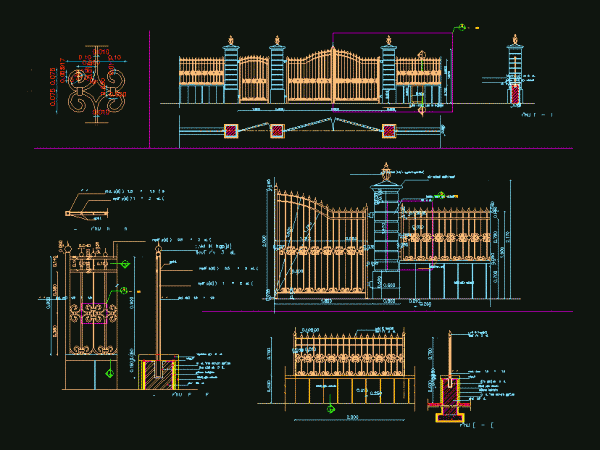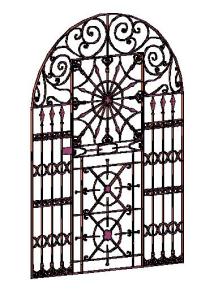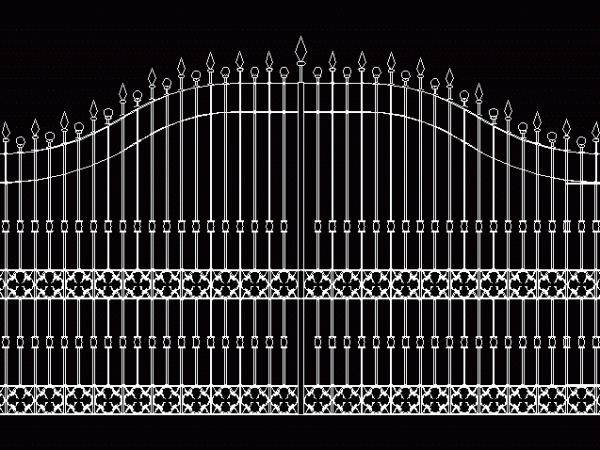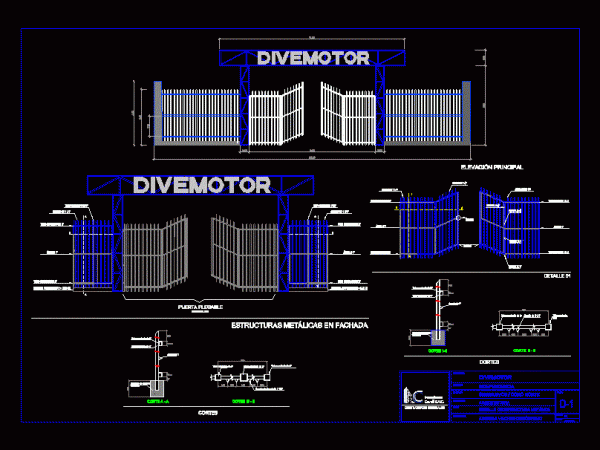
Porton Ironwork DWG Detail for AutoCAD
Construction detail of gate based blacksmithing Drawing labels, details, and other text information extracted from the CAD file (Translated from Arabic): I went to the hospital, and the doctor came…

Construction detail of gate based blacksmithing Drawing labels, details, and other text information extracted from the CAD file (Translated from Arabic): I went to the hospital, and the doctor came…

3D REJA FORGE CHURCH Language English Drawing Type Model Category Doors & Windows Additional Screenshots File Type dwg Materials Measurement Units Metric Footprint Area Building Features Tags autocad, church, d,…

Porton artistic gate made of wrought iron Language English Drawing Type Block Category Doors & Windows Additional Screenshots File Type dwg Materials Measurement Units Metric Footprint Area Building Features Tags…

Facade consisting of a metal fence; A PORCH 6 m high and a folding metal grille. Drawing labels, details, and other text information extracted from the CAD file (Translated from…

This type of construction is used for many reasons but especially because one way you can see through the grating output that is below and used rails such as certain…
