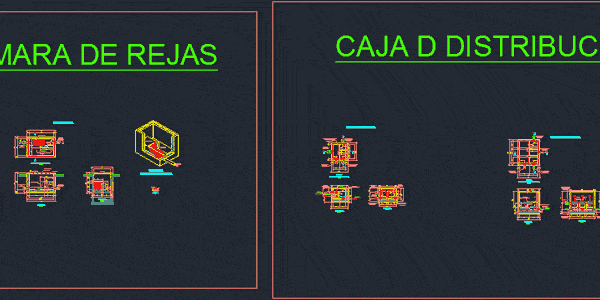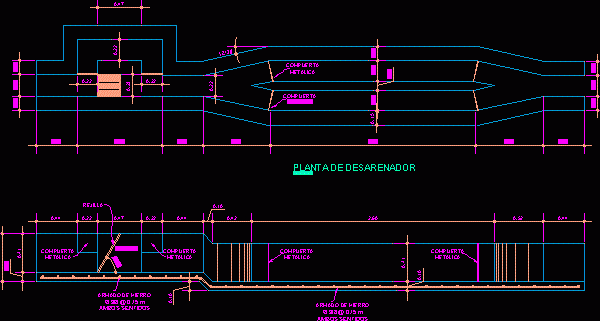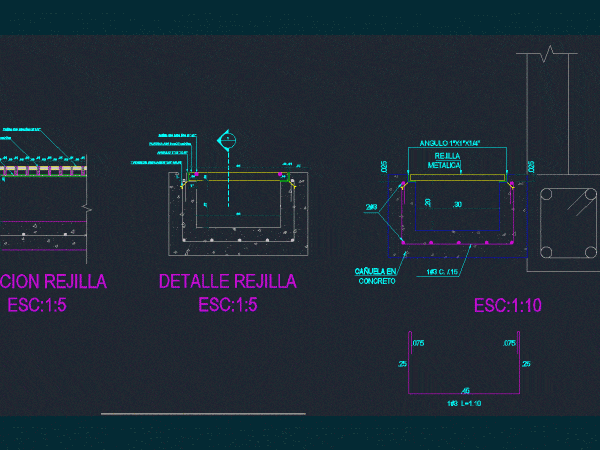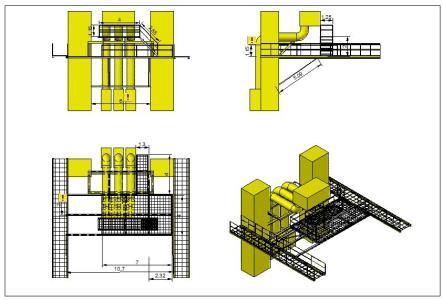
Stairway DWG Block for AutoCAD
Stairway Drawing labels, details, and other text information extracted from the CAD file (Translated from Indonesian): Standard drawing, Note, Date:, scale, The title of the image, revision., No. picture, project,…

Stairway Drawing labels, details, and other text information extracted from the CAD file (Translated from Indonesian): Standard drawing, Note, Date:, scale, The title of the image, revision., No. picture, project,…

Isometric View Camera Distribution Box and Grating Drawing labels, details, and other text information extracted from the CAD file (Translated from Spanish): consultant:, sheet, S.a.c constructor, draft, date, Rev., description,…

Channel Detail Grids Along the Sand Trap. Longitudinal and cross section includes both details. It also includes the detail grid. Drawing labels, details, and other text information extracted from the…

WITH PARTICULAR REFORZARDO fescue Grating – DETAIL SCREEN Drawing labels, details, and other text information extracted from the CAD file (Translated from Spanish): Xxxx, Xxxx, Metal grille, Concrete cane, Anchoring…

Metal platform with support beams; type grating grill; for access to valve box Raw text data extracted from CAD file: Language N/A Drawing Type Block Category Mechanical, Electrical & Plumbing…
