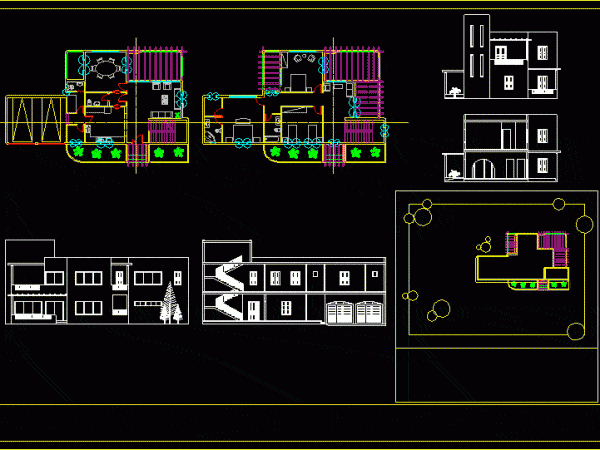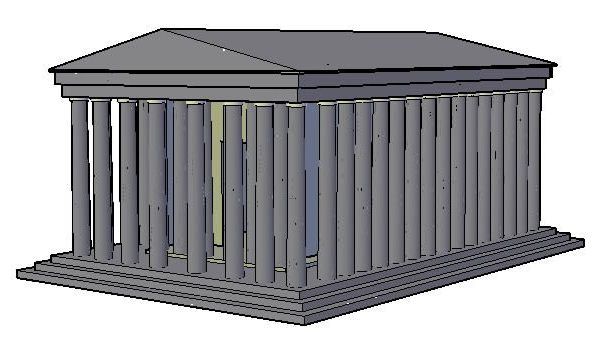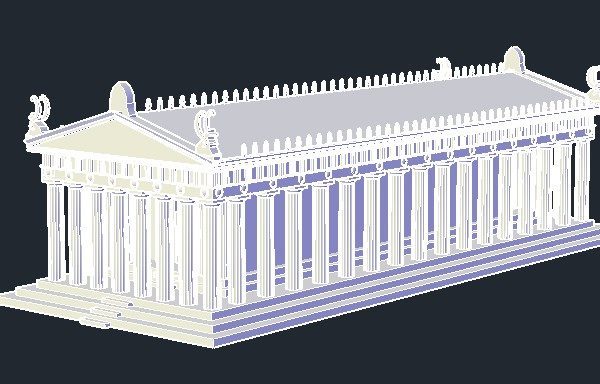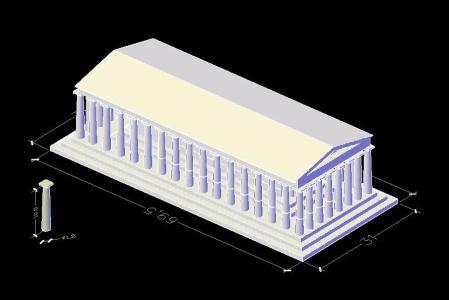
House In Greece DWG Plan for AutoCAD
House in the Islands of greece following the style of the cyclades; plans; elevations and sections. Language English Drawing Type Plan Category House Additional Screenshots File Type dwg Materials Measurement…

House in the Islands of greece following the style of the cyclades; plans; elevations and sections. Language English Drawing Type Plan Category House Additional Screenshots File Type dwg Materials Measurement…

Steel factory in the area of ??northern Greece. The first drawing shows the distribution of sectors depending on the type of manufacture and the drawing below shows the layout of…

Example of the Parthenon of the Goddess Athena in Greece Raw text data extracted from CAD file: Language English Drawing Type Block Category Historic Buildings Additional Screenshots File Type dwg…

The Parthenon is a temple on the Athenian Acropolis; Greece; dedicated to the maiden goddess Athena. 3D Modeled in AutoCAD saved as DWG format. Language N/A Drawing Type Model Category…

Parthenon 3D is created by layers to disassemble for parts and also to see the inside of the elevation; sections; isometries and plan views and ceilings; very practical for students…
