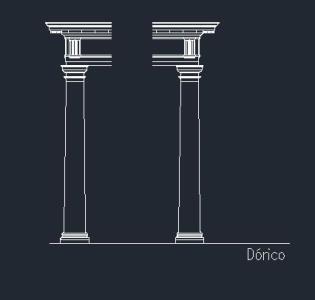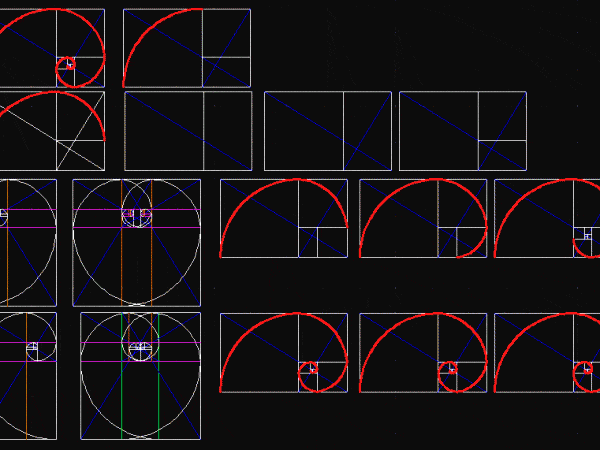
Doric Column DWG Detail for AutoCAD
Detail of a Greek Doric architectural order column. Drawing labels, details, and other text information extracted from the CAD file (Translated from Galician): doric Raw text data extracted from CAD…

Detail of a Greek Doric architectural order column. Drawing labels, details, and other text information extracted from the CAD file (Translated from Galician): doric Raw text data extracted from CAD…

Letterheads with greek marks – Frontal view Language N/A Drawing Type Block Category Drawing with Autocad Additional Screenshots File Type dwg Materials Measurement Units Footprint Area Building Features Tags autocad,…

Display graphically and steps as the golden rectangle is born. As an example of drawings made with the Golden Section. Raw text data extracted from CAD file: Language N/A Drawing…

Small house project in Greek, with 2 storeys and a basement. Drawings include structural drawings as well as Architectural ones. Designed with one en-suite bedroom, toilet, open kitchen, living room, a…
