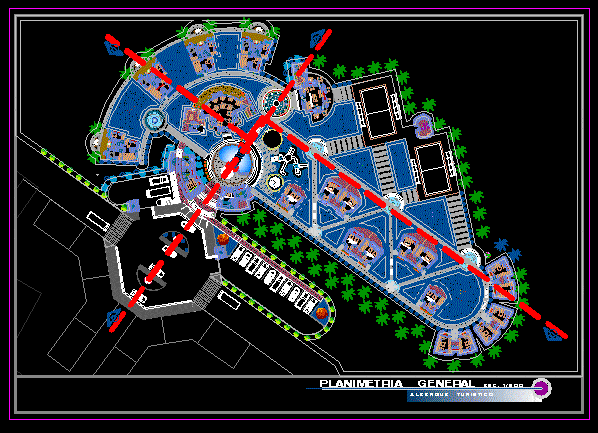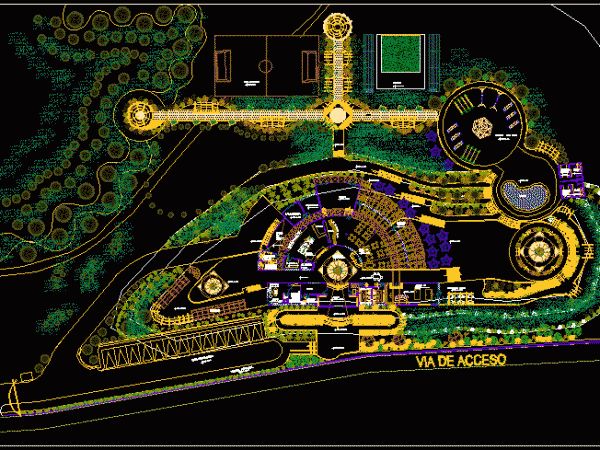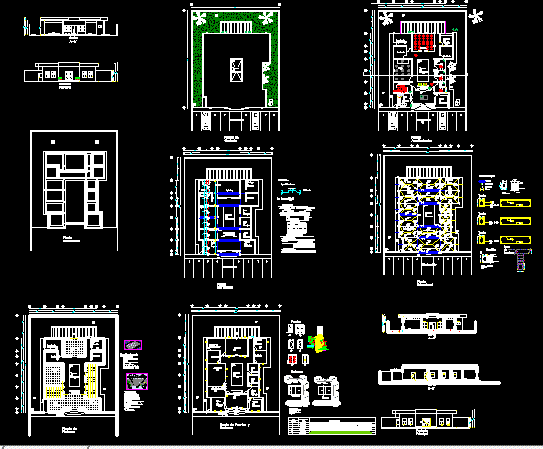
Viewpoint with green areas 2D BMP Design Section Graphics
This is the tourist project of a viewpoint with green areas, you can see the floor plans, a front view and a detail plan. Language Spanish Drawing Type Section Category…

This is the tourist project of a viewpoint with green areas, you can see the floor plans, a front view and a detail plan. Language Spanish Drawing Type Section Category…

This is the design of a luxurious tourist complex with an urban unit that has a restaurant with capacity for 466 people, event hall, administrative offices, nightclub, concert hall, green…

This is the design of a tourist complex that has reception, games room, administrative offices, kitchen, dining room, bar, playground, double rooms, and simple bedrooms, green areas and parking. You…

This is the development of an architectural design of a restaurant with spacious areas for parking, the concept includes zoo, reception, games room, dining room, kitchen, terrace, service yard, employee…

This is the design of a single-level building designed to be a spa with spaces distributed in waiting room, administrative offices, massage rooms, rest terraces, restrooms, spinning room, gym area,…
