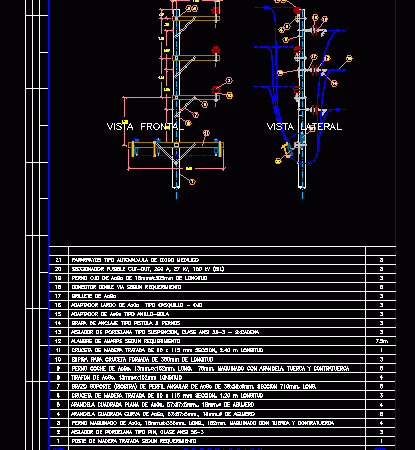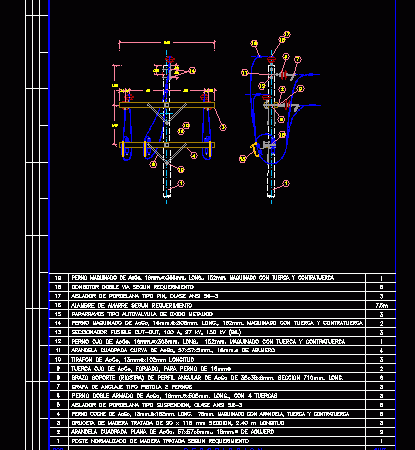
Grid Storm DWG Full Project for AutoCAD
Project a storm grate at the entrance to a parking lot. Contains the plant cuttings; detail armed as well as details of the pipeline through a drawer box armed with…

Project a storm grate at the entrance to a parking lot. Contains the plant cuttings; detail armed as well as details of the pipeline through a drawer box armed with…

DETAILS PRIMARY ELECTRICAL NETWORKS Drawing labels, details, and other text information extracted from the CAD file (Translated from Spanish): V.b., Rev., Modif., date, Pos., Vertical sectioning bracket, front view, Armed…

ARMED PRIMARY ELECTRICAL NETWORKS Drawing labels, details, and other text information extracted from the CAD file (Translated from Spanish): V.b., Rev., Modif., date, Pos., Flat square hole washer, Double bolt…

DRAIN REGISTERS WITH AND WITHOUT GRID GRID ARCHITECTURE STRUCTURE, WITH NOTES AND FINISHES. Drawing labels, details, and other text information extracted from the CAD file (Translated from Spanish): minimum, minimum,…

GRID STORM MOUTH HEAVY DUTY POLYETHYLENE Drawing labels, details, and other text information extracted from the CAD file (Translated from Spanish): Storm mouth grille, High strength polyethylene, top, framework Raw…
