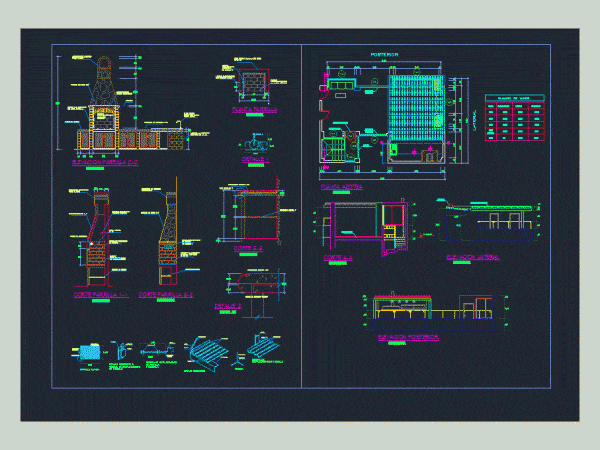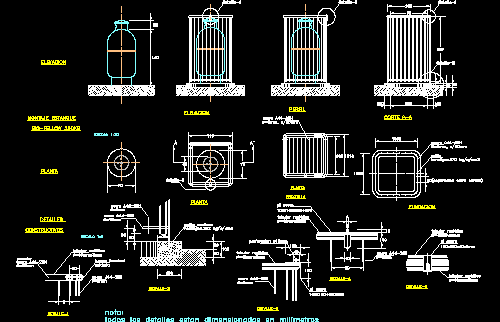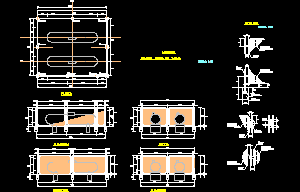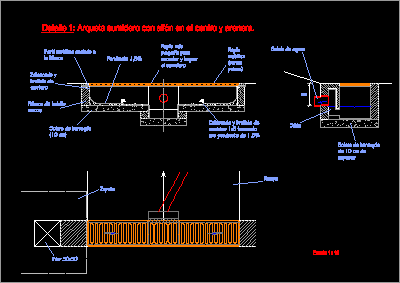
Grill Argentine Style DWG Full Project for AutoCAD
THE PROJECT HAS A GRILL ARGENTINE STYLE; It CONTAINS floor plans; CUT AND CRANE. Besides being SIDED FIREPLACE IN A PALAPA GRILL CONTAINS DOORS; STOVE AND SINK; INSIDE THE PALAPA…

THE PROJECT HAS A GRILL ARGENTINE STYLE; It CONTAINS floor plans; CUT AND CRANE. Besides being SIDED FIREPLACE IN A PALAPA GRILL CONTAINS DOORS; STOVE AND SINK; INSIDE THE PALAPA…

DESIGN terrace and barbeque – PLANTS – CUTS WITH CONSTRUCTIVE DETAILS Drawing labels, details, and other text information extracted from the CAD file (Translated from Spanish): low wall, window, slab…

Protection grill of vertical gas reservoir Drawing labels, details, and other text information extracted from the CAD file (Translated from Spanish): steel, Barrette, all the details are sized in millimeters,…

Protection grill for 2 aerial reservoir of 4m3 each one Drawing labels, details, and other text information extracted from the CAD file (Translated from Spanish): elevation, elevation, plant, inchalam mesh,…

Drainer grill with syphonic connection – Details in plant and elevation Drawing labels, details, and other text information extracted from the CAD file (Translated from Spanish): solid brick, of concrete,…
