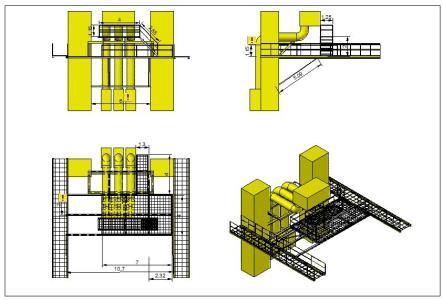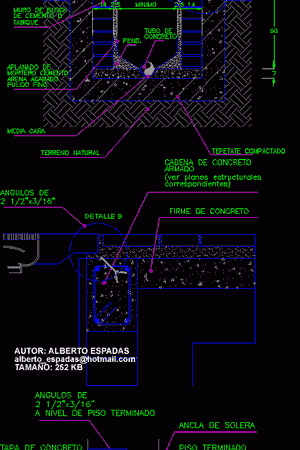
Access Platform DWG Block for AutoCAD
Metal platform with support beams; type grating grill; for access to valve box Raw text data extracted from CAD file: Language N/A Drawing Type Block Category Mechanical, Electrical & Plumbing…

Metal platform with support beams; type grating grill; for access to valve box Raw text data extracted from CAD file: Language N/A Drawing Type Block Category Mechanical, Electrical & Plumbing…

Includes details of Cameras: Purge, Air and Grill at 1/100 for drinking water system. Drawing labels, details, and other text information extracted from the CAD file (Translated from Spanish): typical,…

Detail manhole mouth with grill Drawing labels, details, and other text information extracted from the CAD file (Translated from Spanish): Concrete chain, armed, structural plans, Firm concrete, Angles of, detail,…

Grill in iron forged Language N/A Drawing Type Block Category Construction Details & Systems Additional Screenshots File Type dwg Materials Measurement Units Footprint Area Building Features Tags autocad, block, clôture…

Vehicular ramp – Gutter with grill of outburst – Protective cord of wheels Drawing labels, details, and other text information extracted from the CAD file (Translated from Spanish): Hº aº…
