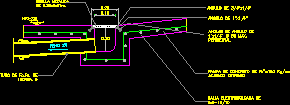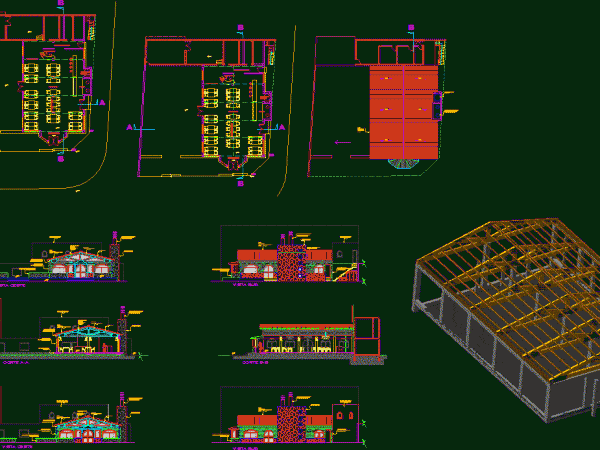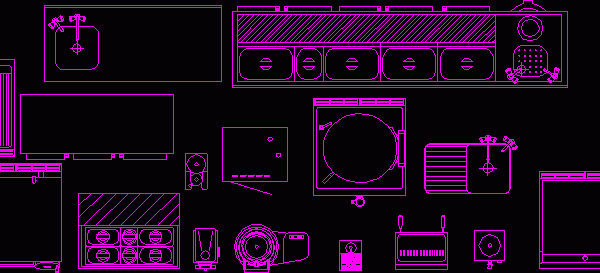
Drainage Grill DWG Detail for AutoCAD
Detail drainage grill in start of vehicular concrete ramp Drawing labels, details, and other text information extracted from the CAD file (Translated from Spanish): Grille detail, Esc., Tube of fofo…

Detail drainage grill in start of vehicular concrete ramp Drawing labels, details, and other text information extracted from the CAD file (Translated from Spanish): Grille detail, Esc., Tube of fofo…

Shade grill over passable roof – Fixed detail – Expansion fasteners Drawing labels, details, and other text information extracted from the CAD file (Translated from Spanish): scale:, detail, Pl steel…

Fireplace 3D. Language N/A Drawing Type Model Category Climate Conditioning Additional Screenshots File Type dwg Materials Measurement Units Footprint Area Building Features Fireplace Tags autocad, boiler, chaudière, DWG, fireplace, fireplace…

Plan, section and elevation view of restaurant. Plan has ground floor with following areas – hall, entrance, 26 dining table with 2 chairs, grill area, rest room and living room….

Top view of kitchen equipment. It has microwave,water heater (milk heater), meat chops, potatoes peal, grill, grinder, coffee maker, refrigerator, pan, stove, sink, bain-marie, double boiler and oven. It is…
