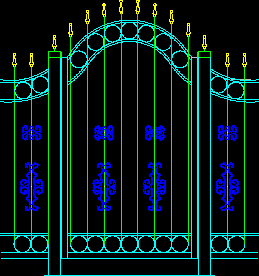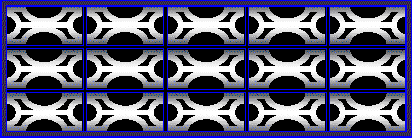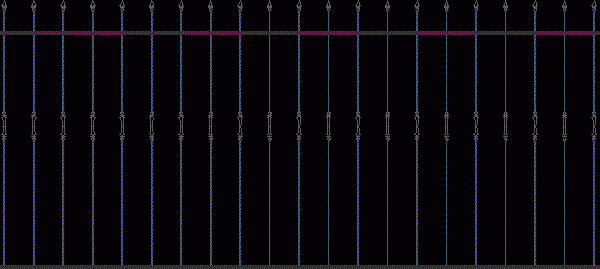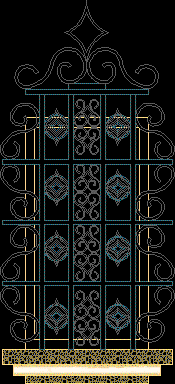
Forged Grill DWG Block for AutoCAD
Steel forged grill for hand rail or balcony Language English Drawing Type Block Category Doors & Windows Additional Screenshots File Type dwg Materials Steel Measurement Units Metric Footprint Area Building…

Steel forged grill for hand rail or balcony Language English Drawing Type Block Category Doors & Windows Additional Screenshots File Type dwg Materials Steel Measurement Units Metric Footprint Area Building…

Traditional forged iron grill with ornaments Language English Drawing Type Block Category Doors & Windows Additional Screenshots File Type dwg Materials Measurement Units Metric Footprint Area Building Features Tags autocad,…

Detail forged grill for balcony Language English Drawing Type Detail Category Doors & Windows Additional Screenshots File Type dwg Materials Measurement Units Metric Footprint Area Building Features Tags autocad, balcony,…

Detail balcony forged grill Language English Drawing Type Detail Category Doors & Windows Additional Screenshots File Type dwg Materials Measurement Units Metric Footprint Area Building Features Tags autocad, balcony, DETAIL,…

Frontal view – Language English Drawing Type Block Category Doors & Windows Additional Screenshots File Type dwg Materials Measurement Units Metric Footprint Area Building Features Tags autocad, block, DWG, forged,…
