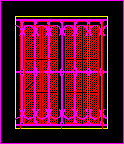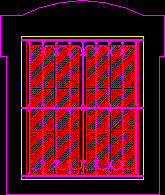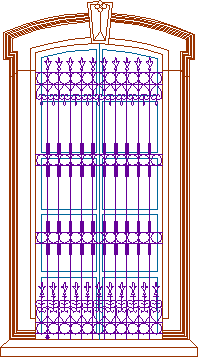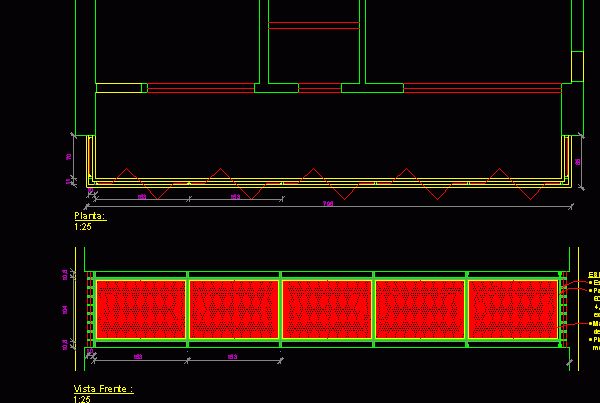
Window DWG Block for AutoCAD
Window 0.90×1.10m with forged iron grille and perimeter mold Language English Drawing Type Block Category Doors & Windows Additional Screenshots File Type dwg Materials Measurement Units Metric Footprint Area Building…

Window 0.90×1.10m with forged iron grille and perimeter mold Language English Drawing Type Block Category Doors & Windows Additional Screenshots File Type dwg Materials Measurement Units Metric Footprint Area Building…

Window 1.20×1.40m with forged iron grille and mold in perimeter Language English Drawing Type Block Category Doors & Windows Additional Screenshots File Type dwg Materials Measurement Units Metric Footprint Area…

Colonial framed window with forged grille Language English Drawing Type Block Category Doors & Windows Additional Screenshots File Type dwg Materials Measurement Units Metric Footprint Area Building Features Tags autocad,…

Detail balcony grille – Details Drawing labels, details, and other text information extracted from the CAD file (Translated from Spanish): architects, horacio mascheroni, verify measurements on site. Raw text data…

balconies 3D – GRILLE balcony. Language English Drawing Type Model Category Doors & Windows Additional Screenshots File Type dwg Materials Measurement Units Metric Footprint Area Building Features Tags autocad, balconies,…
