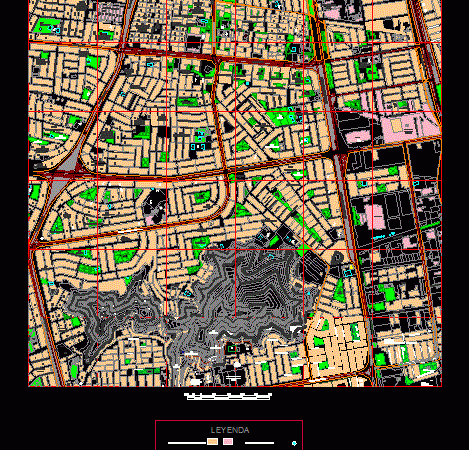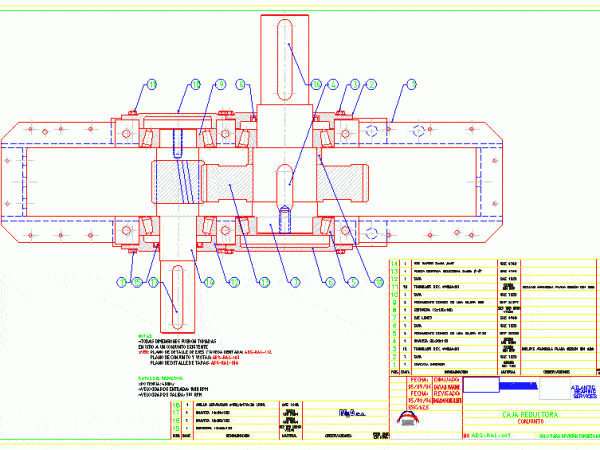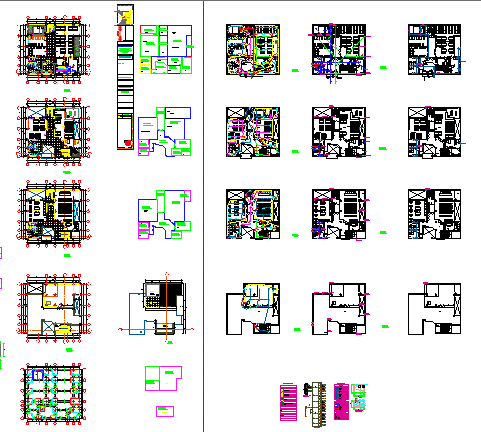
Plano Plano DWG Block for AutoCAD
Los Olivos District Los Olivos; Lime; Sector 2; on a scale of 1: 25, 000 typed by a group of students of environmental engineering; the UNFV; Mapping for the course…

Los Olivos District Los Olivos; Lime; Sector 2; on a scale of 1: 25, 000 typed by a group of students of environmental engineering; the UNFV; Mapping for the course…

Parallel shaft reducer uses in milling machines – Two planes of group and two planes of details capable to manufacturing – Details elements and materials Drawing labels, details, and other…

Youth Center of Integration – Yucatan State – Architectonic Plant – Plant of group Drawing labels, details, and other text information extracted from the CAD file (Translated from Spanish): location,…

building to house functions of a group home. Consists of architectural plans, plants, cut elevations. Structural Drawings. Electrical and sanitary installations. Details. Drawing labels, details, and other text information extracted…

Cinemas – Circular Plant – Group Drawing labels, details, and other text information extracted from the CAD file: muro bafle, salida, baja, rampa, thx, salida emergencia, primer nivel, taquilla, glass,…
