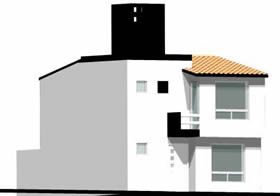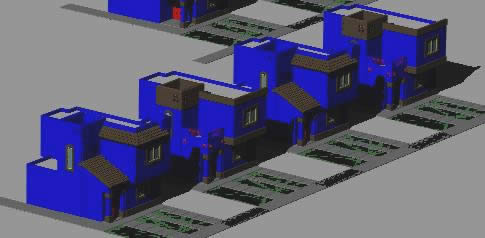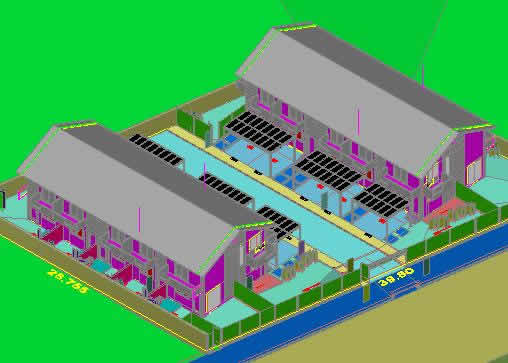
Ecolodge DWG Full Project for AutoCAD
ECOLODGE; PROJECTED IN THE ORGANS – PIURA; – Habtaciones GROUP; RELATIVES AND BUNGALOWS; Drawing labels, details, and other text information extracted from the CAD file (Translated from Spanish): false floor,…

ECOLODGE; PROJECTED IN THE ORGANS – PIURA; – Habtaciones GROUP; RELATIVES AND BUNGALOWS; Drawing labels, details, and other text information extracted from the CAD file (Translated from Spanish): false floor,…

Group of houes in 3D – Applied materials Drawing labels, details, and other text information extracted from the CAD file (Translated from Spanish): name :, ing. Ricardo j. torres juarez,…

Housing in group – Model in 3D Language English Drawing Type Model Category House Additional Screenshots File Type dwg Materials Measurement Units Metric Footprint Area Building Features Tags apartamento, apartment,…

Set of plans and Model in 3D of group housing, mini departments. Drawing labels, details, and other text information extracted from the CAD file (Translated from Spanish): living room, bedroom,…

Group of residences – Ample Drawing labels, details, and other text information extracted from the CAD file (Translated from Portuguese): re-laying of the curb, ramp, implantation, detail in glass, street…
