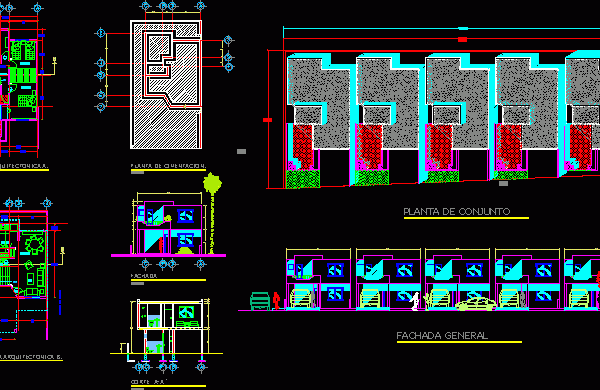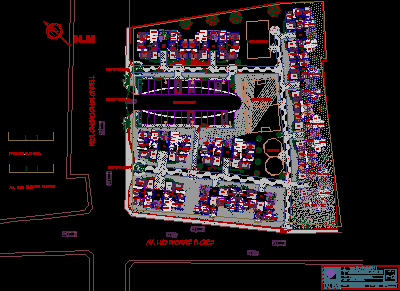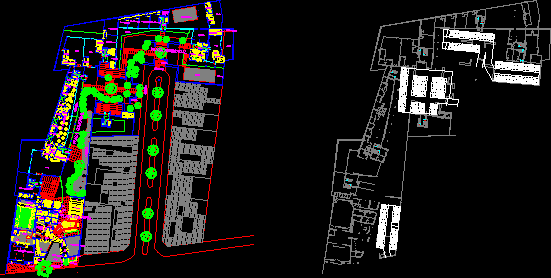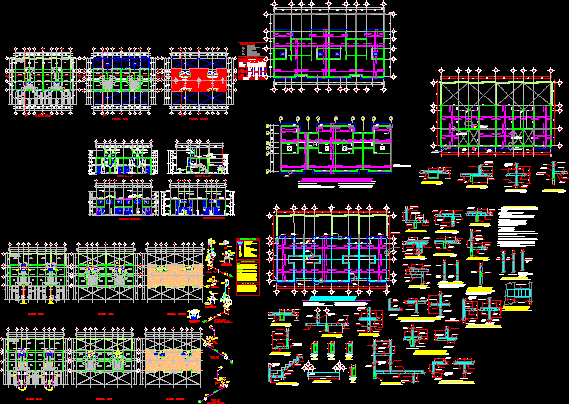
Houses Group DWG Section for AutoCAD
House – Plant – Facades – Section of simple house Drawing labels, details, and other text information extracted from the CAD file (Translated from Spanish): up, b ”, body of…

House – Plant – Facades – Section of simple house Drawing labels, details, and other text information extracted from the CAD file (Translated from Spanish): up, b ”, body of…

Planes with distribution group – Type of 2 and 3 bedrooms Drawing labels, details, and other text information extracted from the CAD file (Translated from Spanish): date :, scale :,…

Development integral project of multi family group – Installations -Etc. Drawing labels, details, and other text information extracted from the CAD file (Translated from Spanish): shoebox, axb dimension, type, grille,…

Plants – Before project Drawing labels, details, and other text information extracted from the CAD file (Translated from Galician): bathroom, public bathroom, kitchen, project. structure, project varieté coffee, stained glass,…

Block of 4 houses social interest in Mexico – Houses in group – Plants – Sections – Details Drawing labels, details, and other text information extracted from the CAD file…
