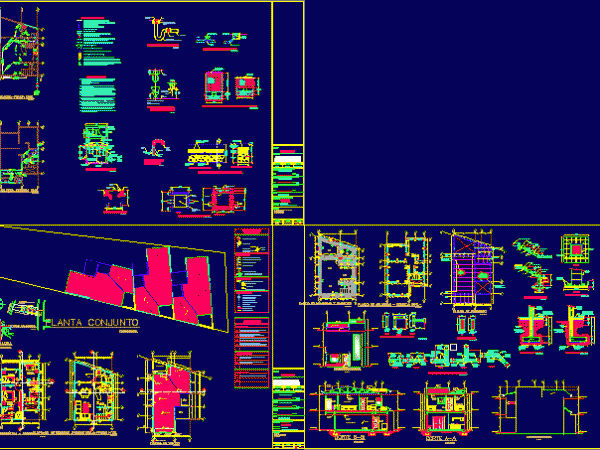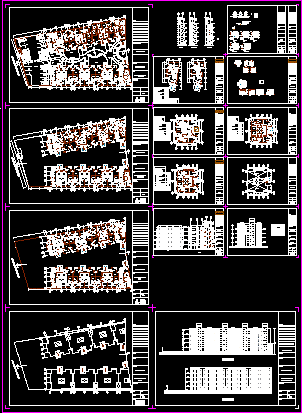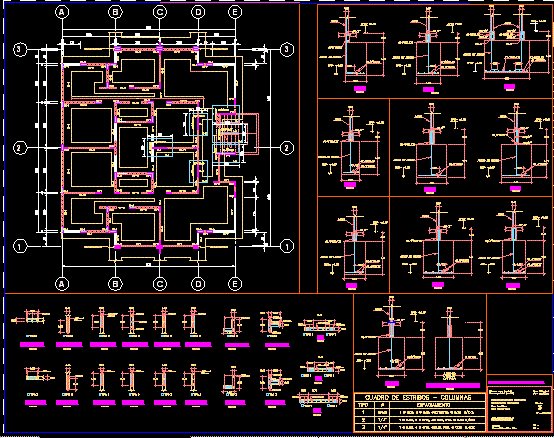
Apartments DWG Block for AutoCAD
Group of apartments 70m2 each one Drawing labels, details, and other text information extracted from the CAD file (Translated from Spanish): scale, date, sheet, architect, ing. civil, ing. mechanical, ing….

Group of apartments 70m2 each one Drawing labels, details, and other text information extracted from the CAD file (Translated from Spanish): scale, date, sheet, architect, ing. civil, ing. mechanical, ing….

Residential group in blocks – Complete project Drawing labels, details, and other text information extracted from the CAD file (Translated from Spanish): architecture, table of areas, free area:, roofed areas:,…

Condominium – plane of structure Drawing labels, details, and other text information extracted from the CAD file (Translated from Spanish): no scale, detail of columns, floor of walls, foundation plant,…

Electric installations – Details Drawing labels, details, and other text information extracted from the CAD file (Translated from Spanish): via of avoidance, scale:, date:, file:, drawing:, signature and stamp:, professional:,…

Sanitary installations of residential group Drawing labels, details, and other text information extracted from the CAD file (Translated from Spanish): anson, srl, sh, patio, bedroom, dining room, kitchen, living room,…
