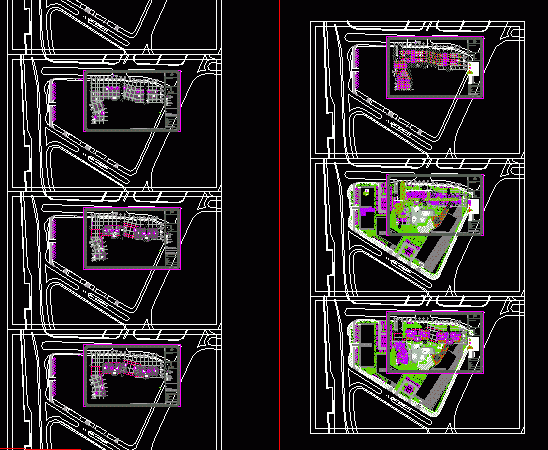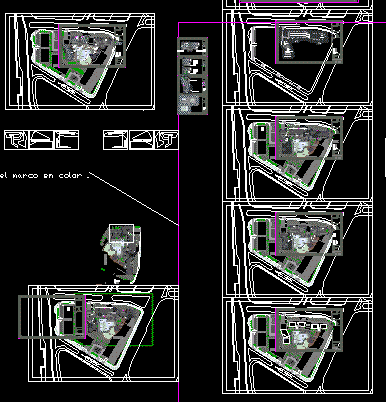
Residential Housing Group DWG Section for AutoCAD
Residencial group – Plants – Sections – Elevations of each one of modulates from departments 1;2;3 bedrooms and duplex Language Other Drawing Type Section Category Condominium Additional Screenshots File Type…




