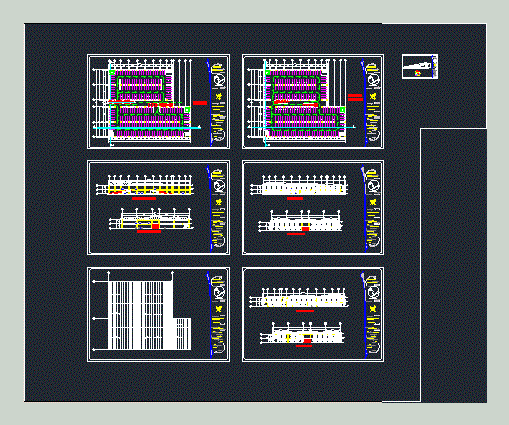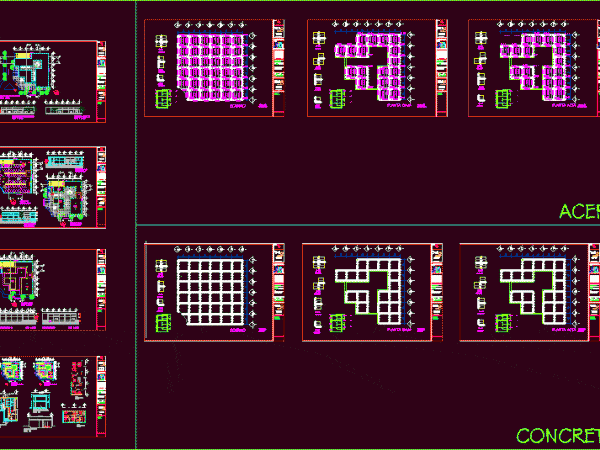
Parking DWG Block for AutoCAD
PARKING DEVELOPMENT OF AUTONOMOUS UNIVERSITY OF GUADALAJARA Drawing labels, details, and other text information extracted from the CAD file: lic. jose cisneros., av. martires de la plaza, uag, area bastón,…

PARKING DEVELOPMENT OF AUTONOMOUS UNIVERSITY OF GUADALAJARA Drawing labels, details, and other text information extracted from the CAD file: lic. jose cisneros., av. martires de la plaza, uag, area bastón,…

Project for a SYNAGOGUE (Jewish Temple); includes laminated with the idea or architectural concept; some fundamental elements that served for its development. Architectural plant; come down; Level 1; Level 2;…

Departments for college students and graduate of Guadalajara. Minimum housing in downtown Guadalajara. Drawing labels, details, and other text information extracted from the CAD file (Translated from Spanish): huacaleado wall,…

A project of home – Housing in Guadalajara Drawing labels, details, and other text information extracted from the CAD file (Translated from Spanish): north Raw text data extracted from CAD…

Offices Building – Guadalajara – Plants – Sections – Elevations Drawing labels, details, and other text information extracted from the CAD file (Translated from Spanish): low, rise, level, n.p.t., adjoining,…
