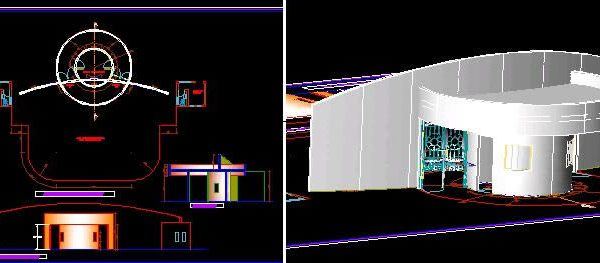
Box Guard DWG Block for AutoCAD
Box Guard – Home monitoring Drawing labels, details, and other text information extracted from the CAD file (Translated from Spanish): description, fscm no., scale, size, zone, rev, dwg no., sheet,…

Box Guard – Home monitoring Drawing labels, details, and other text information extracted from the CAD file (Translated from Spanish): description, fscm no., scale, size, zone, rev, dwg no., sheet,…

4 Facades , 2 sections , Plant of guard booth Language English Drawing Type Full Project Category Doors & Windows Additional Screenshots File Type dwg Materials Measurement Units Metric Footprint…

GUARD HOUSE WITH PLANT; SECTION ; FACADE SECTION BY FACADE Drawing labels, details, and other text information extracted from the CAD file (Translated from Spanish): esia, court y-y ‘, access…

full guardianship Project Drawing labels, details, and other text information extracted from the CAD file (Translated from Spanish): eave projection, concrete channel, foundation, type, spacing, stirrup frame, element, sd, c,…

Plano architectural design of a guard house Drawing labels, details, and other text information extracted from the CAD file (Translated from Portuguese): diamond based carlite, xxx Raw text data extracted…
