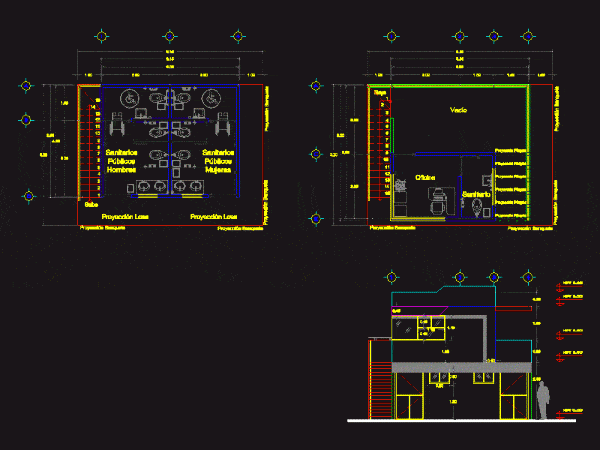
Guardhouse And Access Control DWG Section for AutoCAD
Detail of dimensional and constructive Guardhouse and access control – structural details; cuts, sections, architectural finishes, construction notes, etc. Drawing labels, details, and other text information extracted from the CAD…



