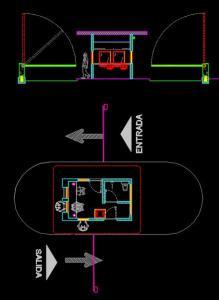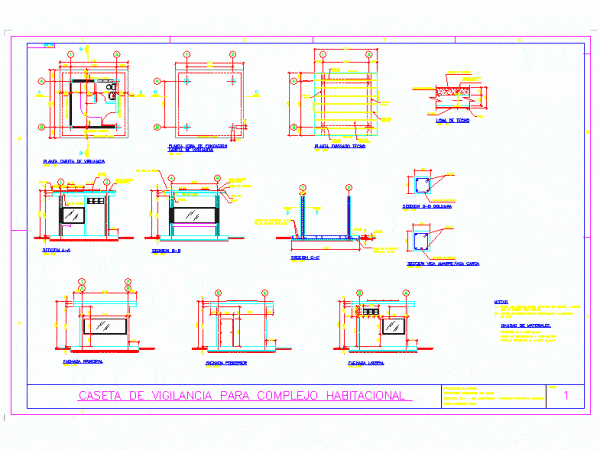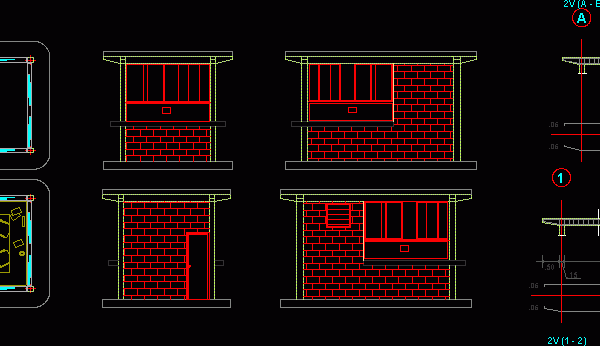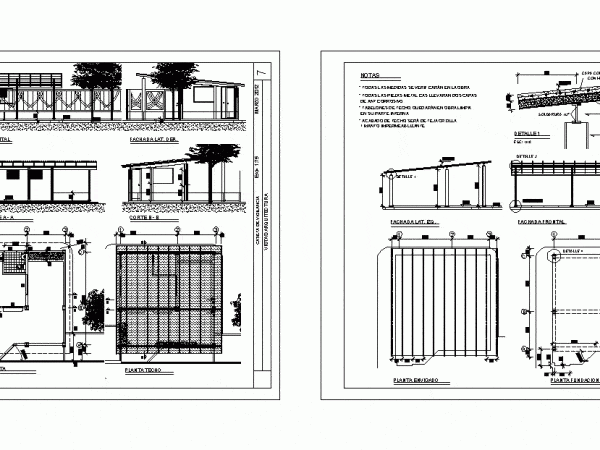
Guardhouse DWG Detail for AutoCAD
Booth Details of vehicle barriers to entry and exit of cars Drawing labels, details, and other text information extracted from the CAD file (Translated from Spanish): projection slab, release button…

Booth Details of vehicle barriers to entry and exit of cars Drawing labels, details, and other text information extracted from the CAD file (Translated from Spanish): projection slab, release button…

multidisciplinary plan for the construction of guard house – plants – sections – views Drawing labels, details, and other text information extracted from the CAD file (Translated from Spanish): other…

Guardhouse AUTOCAD FOR MY CLASSES Drawing labels, details, and other text information extracted from the CAD file (Translated from Spanish): bounded plant, scale:, Furnished plant, scale:, detail columns beams, scale:,…

3d and guard house plans with construction details Drawing labels, details, and other text information extracted from the CAD file (Translated from Spanish): plant attached, plant foundations, detail, facade lat….

Hut Serenago security – plants – sections – facades – dimensions – designations Drawing labels, details, and other text information extracted from the CAD file (Translated from Spanish): esc, main…
