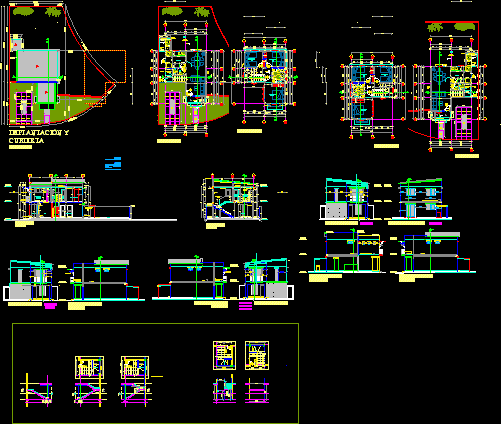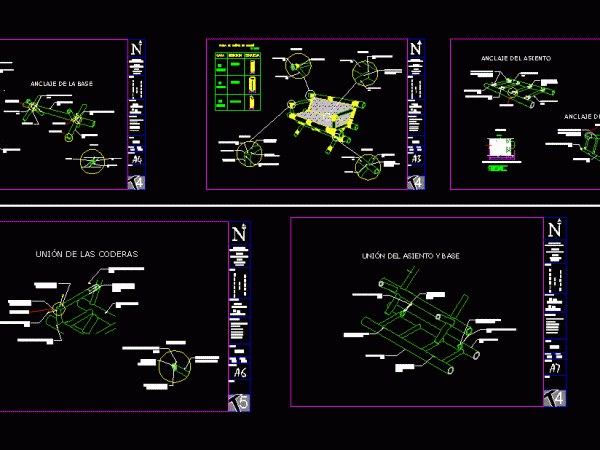
Sports Center DWG Plan for AutoCAD
This sports center is designed for the city of Guayaquil in the province of Guayas in the Republic of Ecuador; It consists tennis; basketball; tennis; squash and a general who…

This sports center is designed for the city of Guayaquil in the province of Guayas in the Republic of Ecuador; It consists tennis; basketball; tennis; squash and a general who…

This project is part of Guayaquil, Ecuador. The unit is zoned Education: PreK, Kinder Elementary, Secondary. The project covers areas such as vehicular and pedestrian entrance, separate entrance for the…

All University of Guayaquil; Faculties parks and roads; The complete architectural Language Other Drawing Type Block Category Schools Additional Screenshots File Type dwg Materials Measurement Units Metric Footprint Area Building…

Housing in Guayaquil City – Plants – Sections – Elevations Language Other Drawing Type Section Category House Additional Screenshots File Type dwg Materials Measurement Units Metric Footprint Area Building Features…

Construction details of a cabinet with bamboo or cane Guayaquil with their respective unions bolts. Language Other Drawing Type Detail Category Furniture & Appliances Additional Screenshots File Type dwg Materials…
