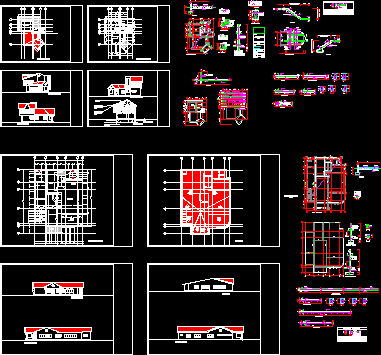
Guest House DWG Block for AutoCAD
Guest house.dwg Drawing labels, details, and other text information extracted from the CAD file: photocopy centre, lift, toilet, balcony, room, wash, store, kitchen, card room, c.b., landing lvl, shaft, first…

Guest house.dwg Drawing labels, details, and other text information extracted from the CAD file: photocopy centre, lift, toilet, balcony, room, wash, store, kitchen, card room, c.b., landing lvl, shaft, first…

Housing with two detailed plants – With separate guest house Drawing labels, details, and other text information extracted from the CAD file (Translated from Spanish): nm., tendal patio, column, lamp,…

Single gamily home two plants -First plant : social area including guest room – Second plant : private area of housing – Drawing labels, details, and other text information extracted…

Single Family Housing and Residence of Guests Drawing labels, details, and other text information extracted from the CAD file (Translated from Spanish): kitchen, com., living room, bathroom, entrance, living room,…

a guest chalets with 6 numbers 1 – bedroom guest chalet and one number restaurant. Each unit of the Guest chalet has an en – suit bedroom; a dinnet; and…
