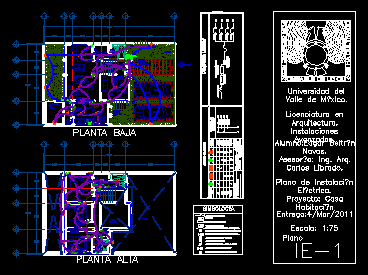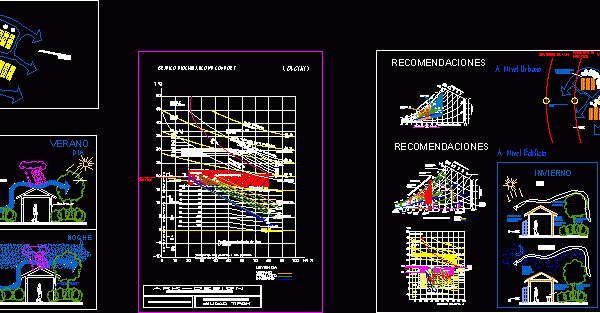
Detail Of A Metal Staircase Axis DWG Detail for AutoCAD
Technical and constructive detail of a staircase stringer beam axis; surrounding a guest bathroom Penthouse Drawing labels, details, and other text information extracted from the CAD file (Translated from Spanish):…




