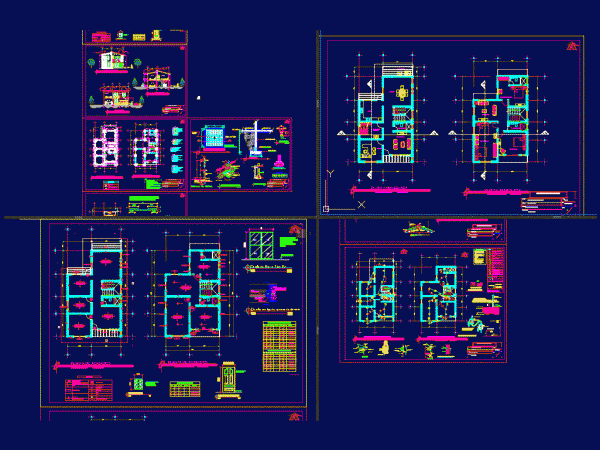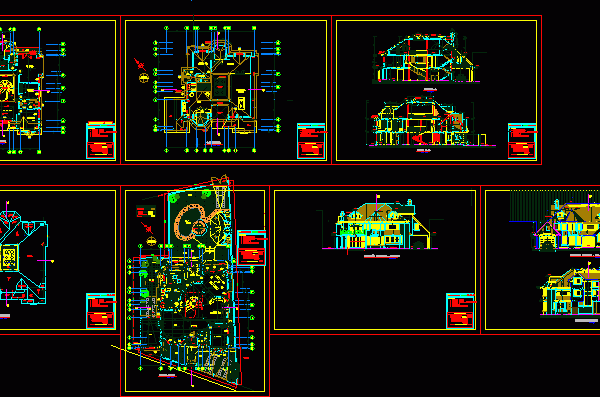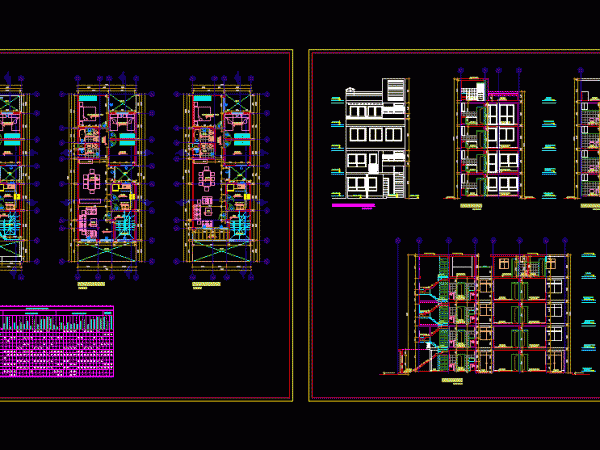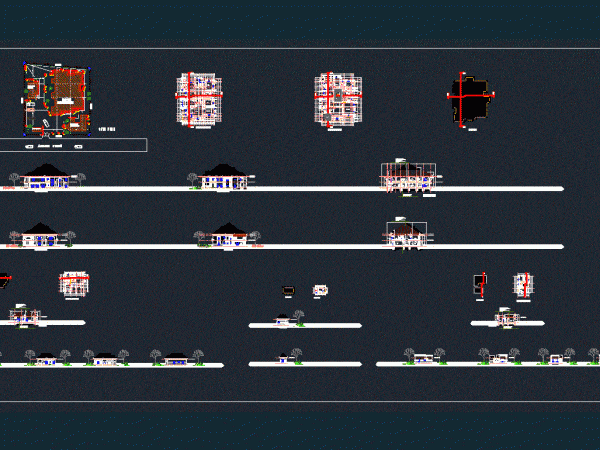
Houses 2 Level DWG Block for AutoCAD
Housing for a family of 5 persons; It has two levels; room on the first level; dining area; kitchen; guest bedroom; sanitary Service; on the second level family room; 2…

Housing for a family of 5 persons; It has two levels; room on the first level; dining area; kitchen; guest bedroom; sanitary Service; on the second level family room; 2…

multifamily housing having livings; guest bedrooms on 3 floors all floors cuts all level blueprint Drawing labels, details, and other text information extracted from the CAD file (Translated from Spanish):…

is a building of 4 apartments with 3 bedrooms; living – dining room; kitchen and a guest bathroom Drawing labels, details, and other text information extracted from the CAD file…

It consist of Main Building; Guest chalet and a Boys quarters. Drawing labels, details, and other text information extracted from the CAD file: client:, abubakar kigo rd., active team nig…

Olmos – Lambayeque – Peru Drawing labels, details, and other text information extracted from the CAD file (Translated from Spanish): room, ss.hh, hall, p u e r t, s, observations,…
