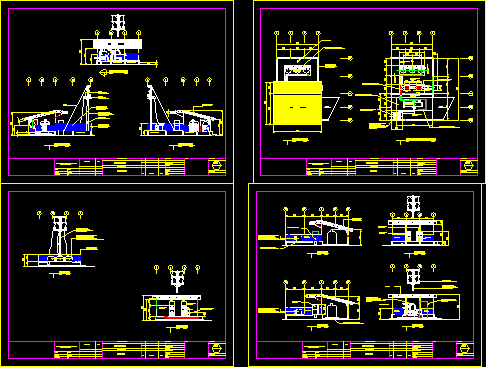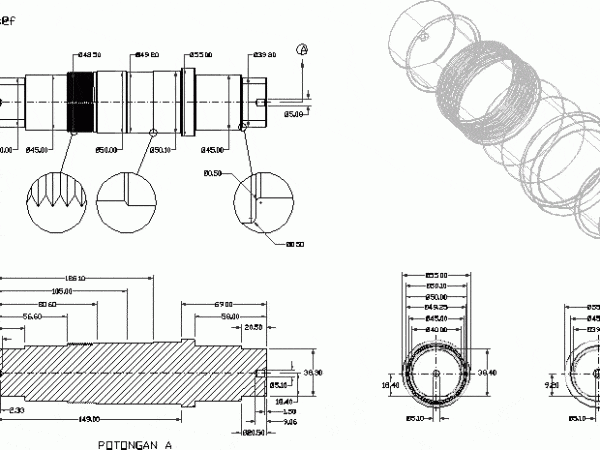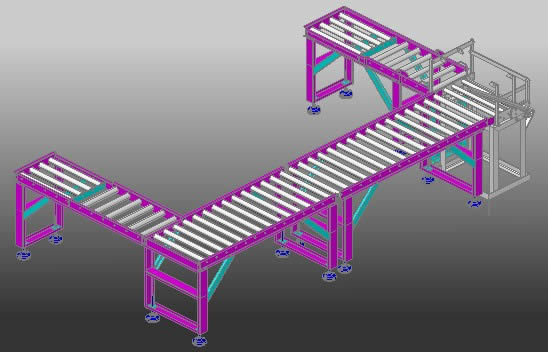
Gas System Architecture And Fire DWG Block for AutoCAD
SHOWS THE ARCHITECTURE OF A SYSTEM OF GAS AND FIRE Drawing labels, details, and other text information extracted from the CAD file (Translated from Spanish): notes, the gas and fire…

SHOWS THE ARCHITECTURE OF A SYSTEM OF GAS AND FIRE Drawing labels, details, and other text information extracted from the CAD file (Translated from Spanish): notes, the gas and fire…

Plant sub station power supply Drawing labels, details, and other text information extracted from the CAD file: cooking, engine lubricating oil capacity, air inlet, common area: dining, r a m…

Axis Drawing labels, details, and other text information extracted from the CAD file (Translated from Malay): cut a Raw text data extracted from CAD file: Language Other Drawing Type Block…

Conveyor rollers with manual boxes turner built, with changes of angle, completely in 3D and with maximum detail. Language English Drawing Type Detail Category Industrial Additional Screenshots File Type dwg…

Electric motor 0; 75Kw Language English Drawing Type Block Category Industrial Additional Screenshots File Type dwg Materials Measurement Units Metric Footprint Area Building Features Tags aspirador de pó, aspirateur, autocad,…
