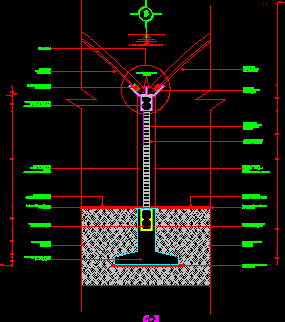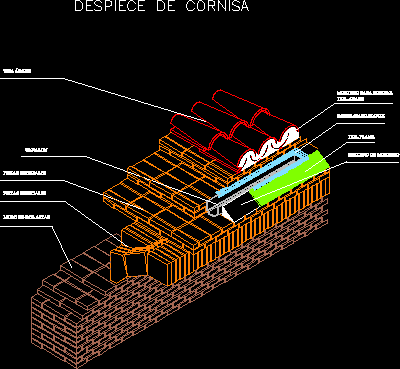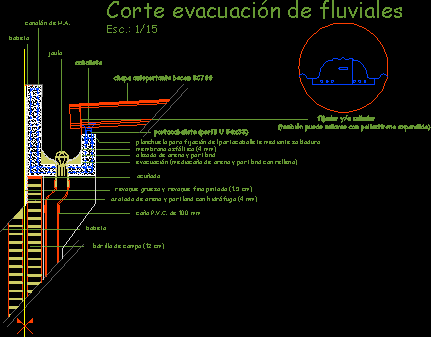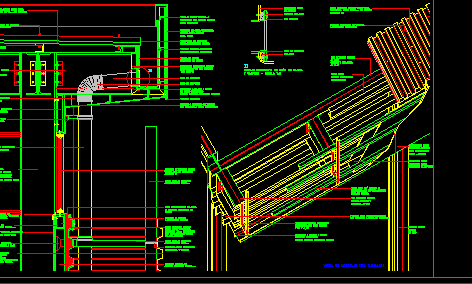
Detail Roof And Drain Gutter DWG Detail for AutoCAD
Detail roof and drain gutter Drawing labels, details, and other text information extracted from the CAD file (Translated from Spanish): See plan, Reinforced concrete finished column: apparent concrete, Reinforced concrete…




