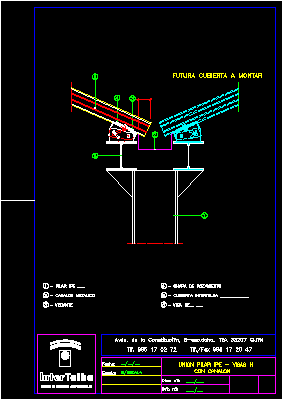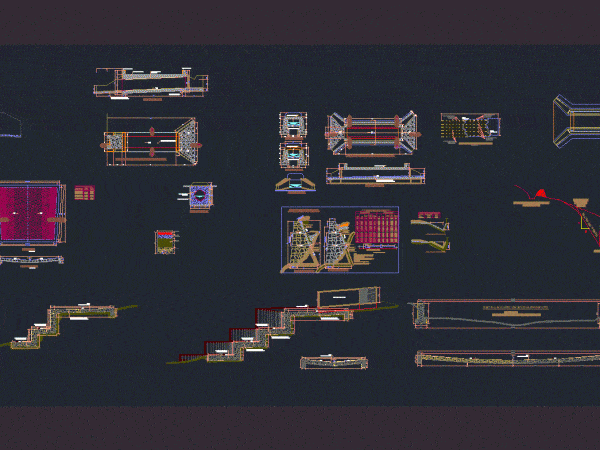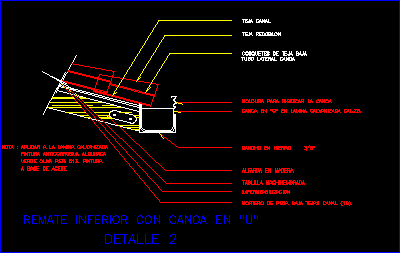
Sewer DWG Block for AutoCAD
Drain gutter 12 Drawing labels, details, and other text information extracted from the CAD file (Translated from Spanish): On the plane, date:, flat:, scale:, Quotas, Project Type:, sketch, Meters, Specifications…

Drain gutter 12 Drawing labels, details, and other text information extracted from the CAD file (Translated from Spanish): On the plane, date:, flat:, scale:, Quotas, Project Type:, sketch, Meters, Specifications…

Constructive detail -IPE column union with H beam – Drainer gutter Drawing labels, details, and other text information extracted from the CAD file (Translated from Spanish): Union, Tlf., Avda. Of…

GUTTER HEADS Heads circular drain rain water and drawers skew Drawing labels, details, and other text information extracted from the CAD file (Translated from Galician): Main title, Esc., Var., Var.,…

GUTTER DRAWING DETAILS OF 24 INCHES TYPE TMC Drawing labels, details, and other text information extracted from the CAD file (Translated from Spanish): Min., Min., Drainage of each mts., Planting…

Detail drain gutter -Technical specifications Drawing labels, details, and other text information extracted from the CAD file (Translated from Spanish): Roof tile, Redoblon tile, Low tile cobs, Canoe side tube,…
