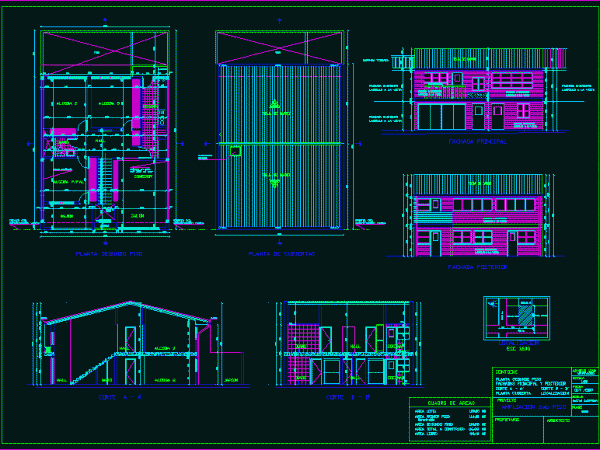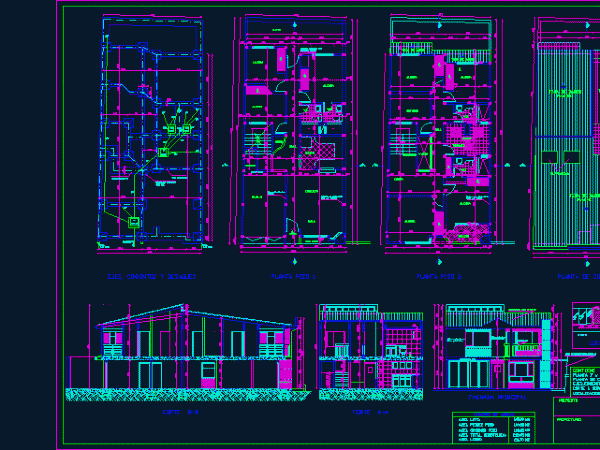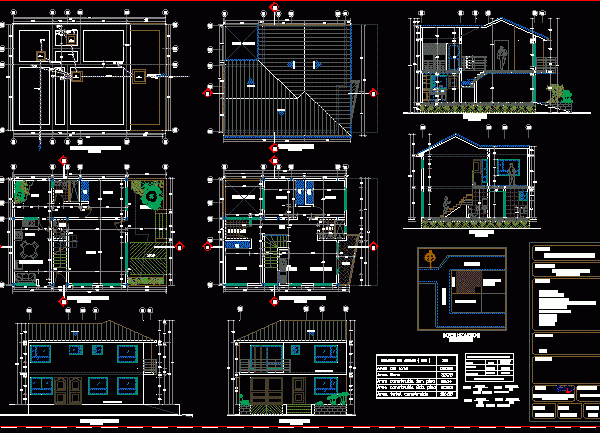
Extension DWG Block for AutoCAD
upgrade and expansion of a second plant, cuts, facades, gutters Drawing labels, details, and other text information extracted from the CAD file (Translated from Spanish): location, cut a – a…

upgrade and expansion of a second plant, cuts, facades, gutters Drawing labels, details, and other text information extracted from the CAD file (Translated from Spanish): location, cut a – a…

Full design, plants, cuts, facades, gutters. Drawing labels, details, and other text information extracted from the CAD file (Translated from Spanish): location, cut a – a ‘, existing facades and…

Two levels housing, walls, plants, sections, gutters, deck. Drawing labels, details, and other text information extracted from the CAD file (Translated from Spanish): first floor, floors, longitudinal, area, length of…

House on sloping ground; levels, plants, cuts, facades, gutters, roof Drawing labels, details, and other text information extracted from the CAD file (Translated from Spanish): location, cut a – a…

Construction Details Drawing labels, details, and other text information extracted from the CAD file (Translated from Galician): symbology bricklaying clamp chain clay wall cladding cupola clay record cloth waterproofing concrete…
