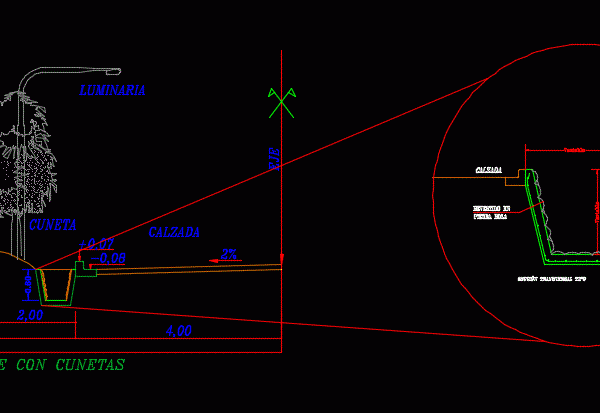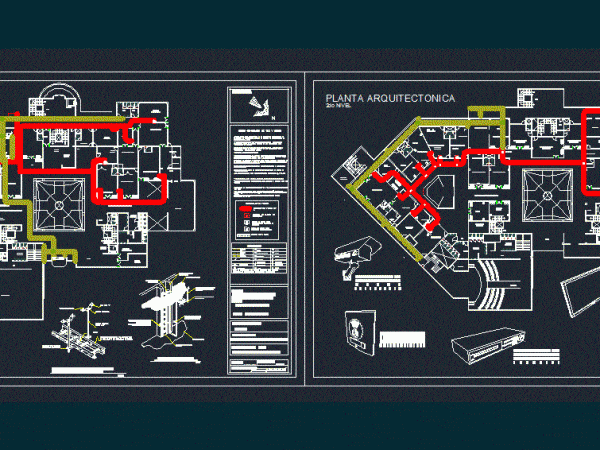
Scheme Rain Gutters DWG Section for AutoCAD
Section conduction system and rainwater drainage runoff for development Drawing labels, details, and other text information extracted from the CAD file (Translated from Spanish): Cement compacted concrete, sidewalk, L.c., axis,…




