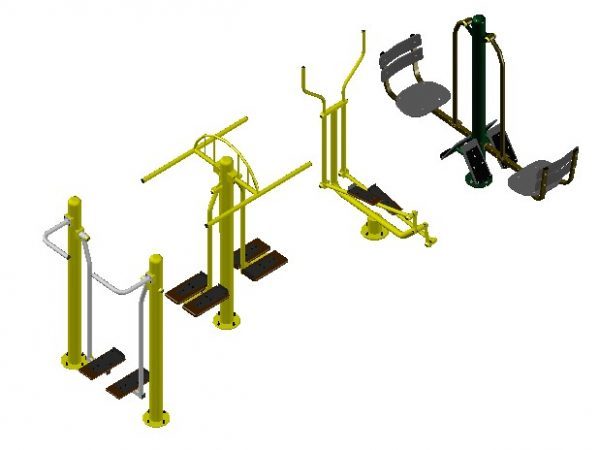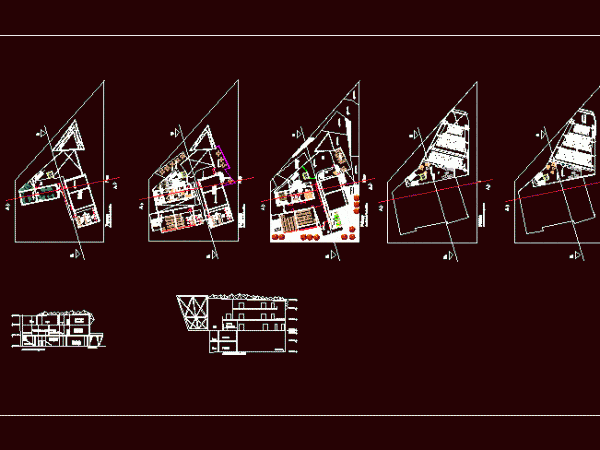
Coliseum DWG Plan for AutoCAD
Volleyball and basketball coliseum , including gyms and tennis courts – Chess with distribution plans, sections and elevations Drawing labels, details, and other text information extracted from the CAD file…

Volleyball and basketball coliseum , including gyms and tennis courts – Chess with distribution plans, sections and elevations Drawing labels, details, and other text information extracted from the CAD file…

Gyms 3d outdoor ; Language English Drawing Type Model Category Entertainment, Leisure & Sports Additional Screenshots File Type dwg Materials Measurement Units Metric Footprint Area Building Features Tags autocad, DWG,…

Dumbbells anddiscs endowment – gyms – 3d Language English Drawing Type Model Category Entertainment, Leisure & Sports Additional Screenshots File Type dwg Materials Measurement Units Metric Footprint Area Building Features…

High performance sports center for professional athletes hotel residence students. Drawing labels, details, and other text information extracted from the CAD file (Translated from Spanish): rest, auditorium, bathroom women, bathroom…

CONTEMPORARY DANCE CENTER LOCATED IN LURIN; DANCE lounges; Library area, RECEPTION. Drawing labels, details, and other text information extracted from the CAD file (Translated from Spanish): ss.hh, gym, students, men,…
