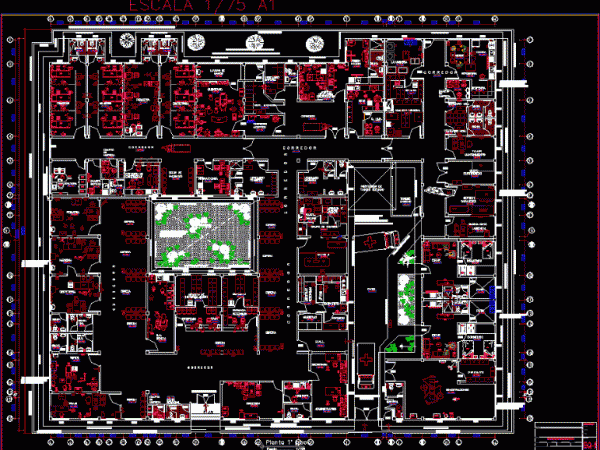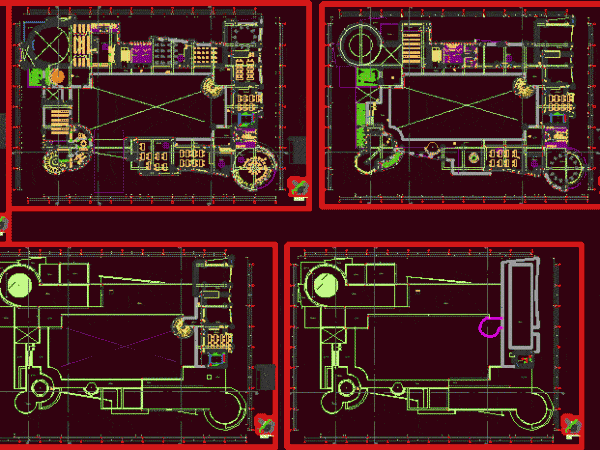
Equipment Placements In A Clinic DWG Plan for AutoCAD
Positions Distribution Equipment in Health, floor plan as detailed in an area of 2 ha Drawing labels, details, and other text information extracted from the CAD file (Translated from Spanish):…

Positions Distribution Equipment in Health, floor plan as detailed in an area of 2 ha Drawing labels, details, and other text information extracted from the CAD file (Translated from Spanish):…

CONSTRUCTIVES PLANES Drawing labels, details, and other text information extracted from the CAD file (Translated from Spanish): of the beam, bend the anchor rod and weld, in the upper part…

PROJECT AREA COLLEGE OF AREAS 0.5 ha WORKSHOPS, AUDITORIUM, ADMINISTRATION, SUM, CAFETERIA, LIBRARY, ROOM EXHIBITION. Drawing labels, details, and other text information extracted from the CAD file (Translated from Spanish):…

Detail submuración completed construction of a HA on the shaft and strip footing existing mediator. It is composed of double underlayment to absorb the negative pressure exerted by the groundwater….

Classrooms; stands; Reinforced concrete structure – electrical installations; Drawing labels, details, and other text information extracted from the CAD file (Translated from Spanish): slab type cut, unscaled, pomez relief, reinforcing…
