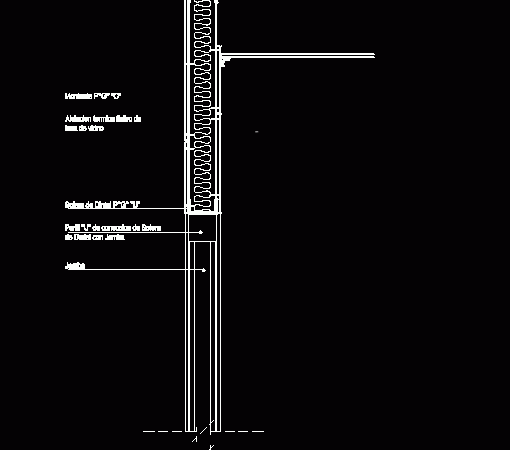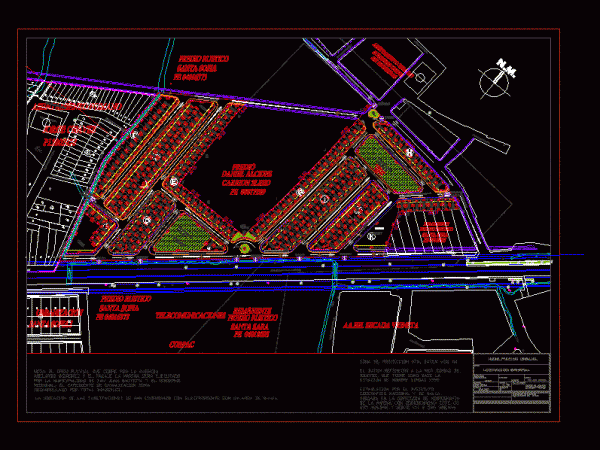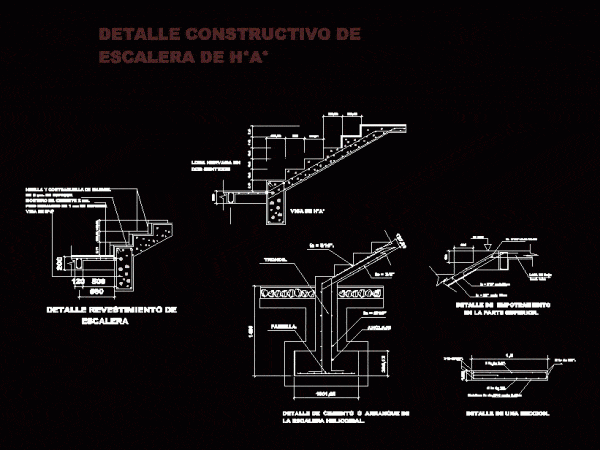
Concrete Submuracion DWG Detail for AutoCAD
Detail Of A submuracion HA which stands a scale of 1: 5 with corresponding classifications and dosages Drawing labels, details, and other text information extracted from the CAD file (Translated…

Detail Of A submuracion HA which stands a scale of 1: 5 with corresponding classifications and dosages Drawing labels, details, and other text information extracted from the CAD file (Translated…

Construction detail stell frame construction system, foundation pit HA, studs and sills of metal sections; Coating drywall, cement board interior and exterior Drawing labels, details, and other text information extracted…

Details Construction Systems, Slabs, Columns, Beams, Footings. Drawing labels, details, and other text information extracted from the CAD file (Translated from Spanish): running, foundation, brick type iv, on foundation, foundation,…

Planimetries – parcel – Full Drawing labels, details, and other text information extracted from the CAD file (Translated from Spanish): pat, Jorge chavez, human settlement, santa sofia, rustic property, santa…

Construction detail of a staircase Concrete Drawing labels, details, and other text information extracted from the CAD file (Translated from Spanish): Faith of, Faith of, Stirrups of each, Detail of…
