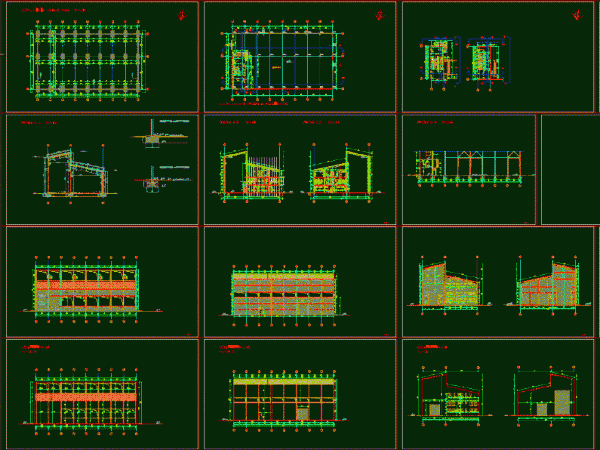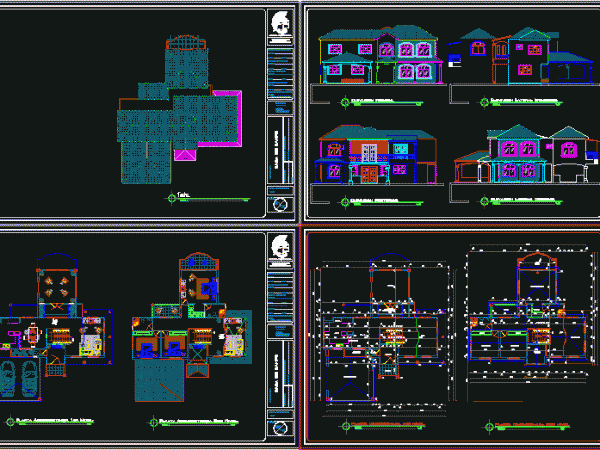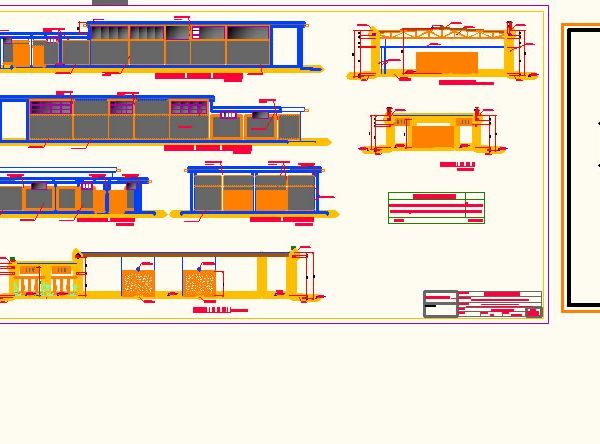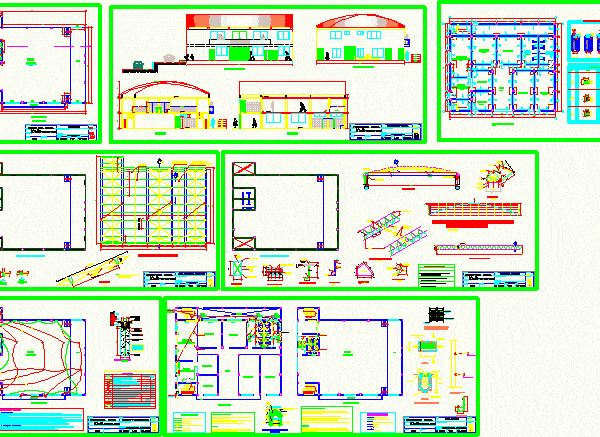
Production Hall DWG Detail for AutoCAD
Production hall. 40 30 mx 22 m – HEA – detail in brick walls – roof trapezoidal aluminum sandwich plate Drawing labels, details, and other text information extracted from the…

Production hall. 40 30 mx 22 m – HEA – detail in brick walls – roof trapezoidal aluminum sandwich plate Drawing labels, details, and other text information extracted from the…

Civic Center and Town Hall – Architectural Plants – Concerning architecture students Drawing labels, details, and other text information extracted from the CAD file (Translated from Spanish): kitchenette, of the…

CASA DE CAMPO, double carport RESVESTIDA WITH WOOD IN THE FUND, HALL, ROOM LINED DOUBLE HEIGHT IN BRICK IN THE OUTER INETRIOR WOOD ROOF LADDER wood paneling, dining, kitchen WOOD;…

DISTRIBUTION HALL CASTILLA PIURA – PERU Drawing labels, details, and other text information extracted from the CAD file (Translated from Spanish): Alfonso de Rojas, ramp, chapel, home, parochial, office, area…

LOCAL MULTIPLE USES(offices;dining , Mothers Club;kitchen; hall commual;SS.HH.stairs) Drawing labels, details, and other text information extracted from the CAD file (Translated from Spanish): steel joint, avoiding splices, in columns, esc,…
