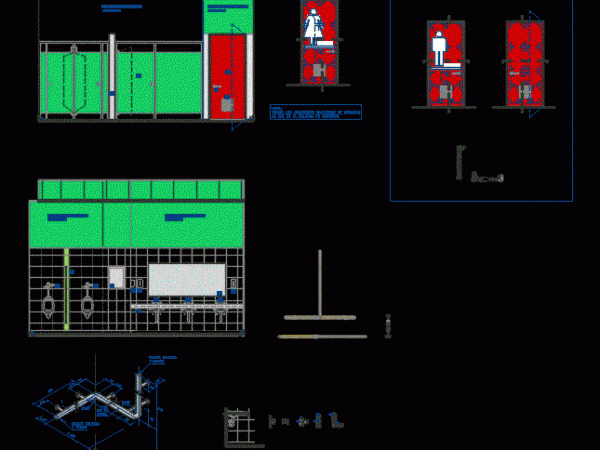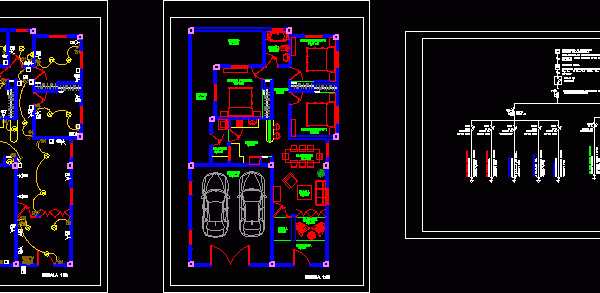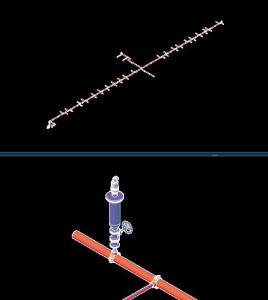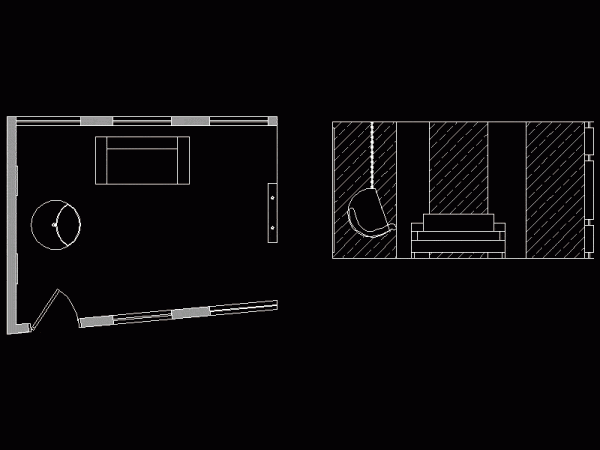
Up Detail Bathroom – Curved DWG Detail for AutoCAD
Details bathroom – entry hall rehabilitation center and physical therapy. Detail of furniture; floors, and ceilings. Drawing labels, details, and other text information extracted from the CAD file (Translated from…




