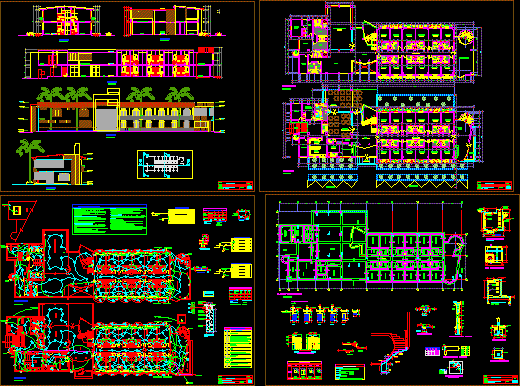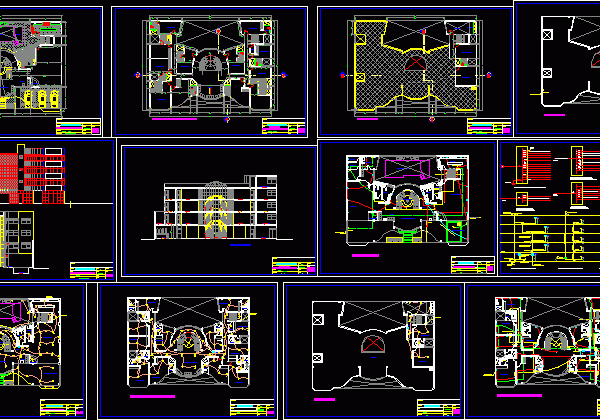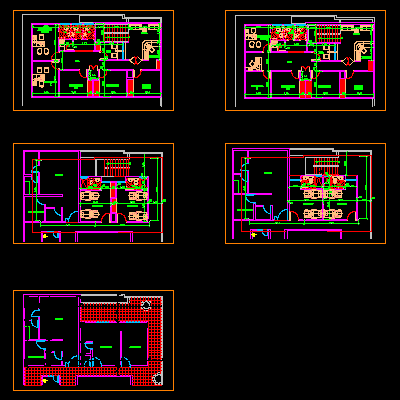
Rustic Hotel 2D DWG Design Section for AutoCAD
This is the design of a rustic Hotel, consists of two levels on the first level has the Lobby, Reception, administration office, hall, bedrooms with their respective bathroom, and the…

This is the design of a rustic Hotel, consists of two levels on the first level has the Lobby, Reception, administration office, hall, bedrooms with their respective bathroom, and the…

This is a building with four levels, on the first level is the lobby, the hall, one restaurant, one casino, some offices and the pool, In the second, third and fourth…

This Center for Tourists is a design created for the artisan creation that has two levels, on the ground floor is the exhibition hall, administration room, the lobby, terraces with mirror…

Clinic and health centers facilities 2D DWG Plan for AutoCAD This dwg autocad plan includes x-ray room, ultrasound scanner room, waiting room, rest room, reception, data collection, laboratory, exam, dental,…
