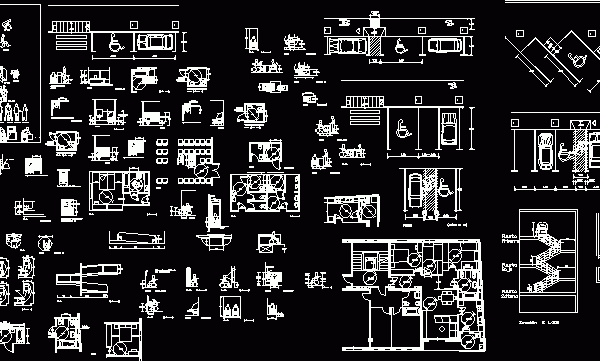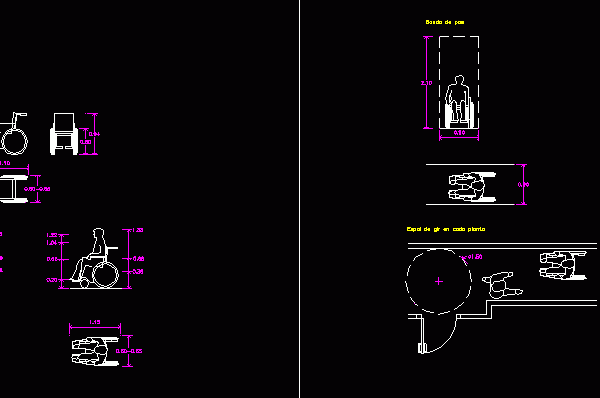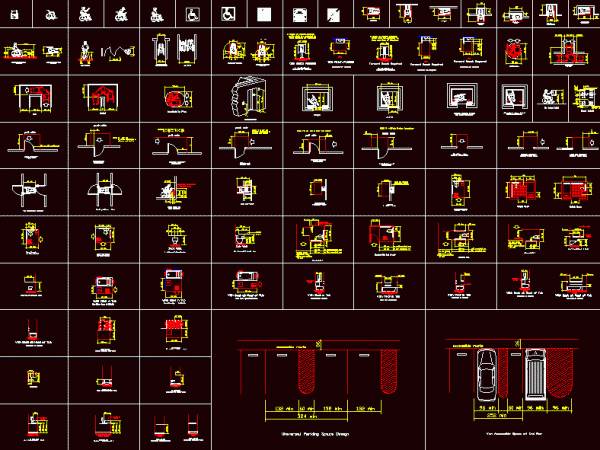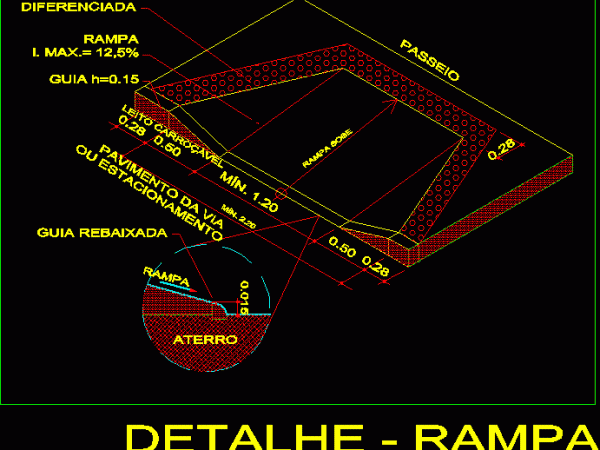
Disables DWG Block for AutoCAD
Group of disables Drawing labels, details, and other text information extracted from the CAD file (Translated from Spanish): elevation, attention to the public, area, scope, space of use of the…

Group of disables Drawing labels, details, and other text information extracted from the CAD file (Translated from Spanish): elevation, attention to the public, area, scope, space of use of the…

Several blocks about accessibility Drawing labels, details, and other text information extracted from the CAD file (Translated from Catalan): step band, change of direction, unevenness, rotation space on each floor,…

90 pictures of sizes and heights of accessibility for the disabled. Great collection of blocks in different situations. Drawing labels, details, and other text information extracted from the CAD file:…

Dimensions for the disabled. Drawing labels, details, and other text information extracted from the CAD file: clear floor space, shower seat design, full depth of stall, seat wall, back, control,…

Detail accessibility ramp for driveway Drawing labels, details, and other text information extracted from the CAD file (Translated from Portuguese): ramp, ramp up, differentiated texture, ramp, recessed guide, embankment, track…
