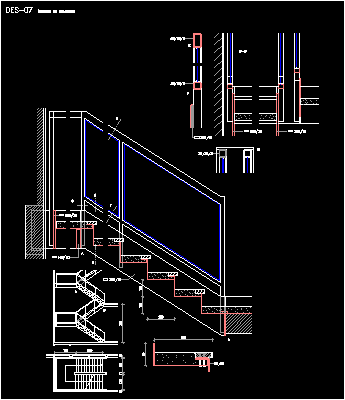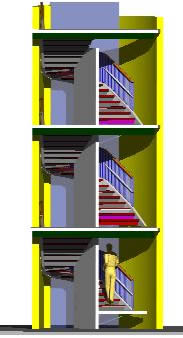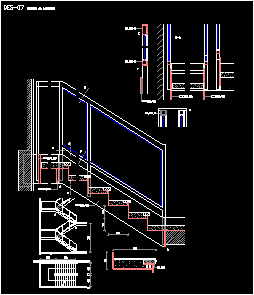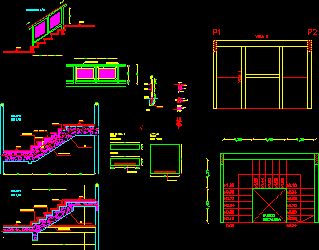
Stairway DWG Block for AutoCAD
Stair with handrail of metallic artistic forge Raw text data extracted from CAD file: Language N/A Drawing Type Block Category Stairways Additional Screenshots File Type dwg Materials Measurement Units Footprint…

Stair with handrail of metallic artistic forge Raw text data extracted from CAD file: Language N/A Drawing Type Block Category Stairways Additional Screenshots File Type dwg Materials Measurement Units Footprint…

Stairway with glass handrail Drawing labels, details, and other text information extracted from the CAD file (Translated from Spanish): stair details Raw text data extracted from CAD file: Language Spanish…

Stair with handrail 3d Drawing labels, details, and other text information extracted from the CAD file: brown brick, blue glass, glass Raw text data extracted from CAD file: Language English…

Stairway detail – Plant – Elevations – Details Drawing labels, details, and other text information extracted from the CAD file (Translated from Spanish): stair details Raw text data extracted from…

Stairway two tracts – Details handrail – Steps in granite Drawing labels, details, and other text information extracted from the CAD file (Translated from Spanish): beam, Structural Scheme ESC, workshop,…
