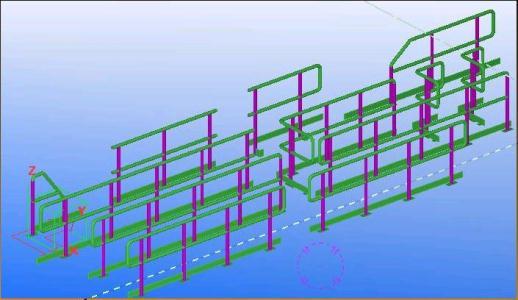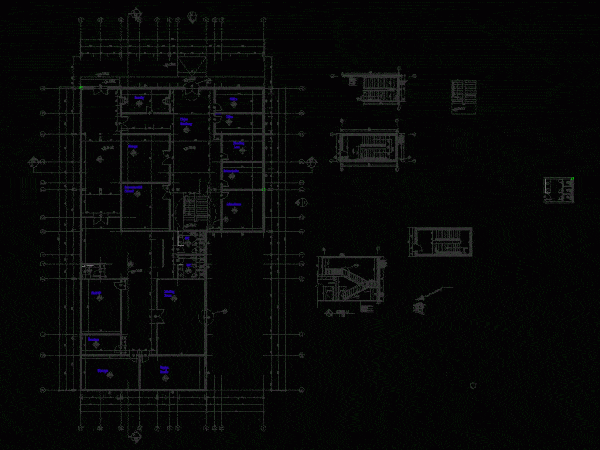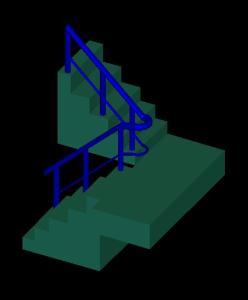
Staircase Handrail Detailing DWG Detail for AutoCAD
Detailed information about dog legged staircase and handrail. Drawing labels, details, and other text information extracted from the CAD file: cm handrail, cm newel post, cm gap, cm newel post,…

Detailed information about dog legged staircase and handrail. Drawing labels, details, and other text information extracted from the CAD file: cm handrail, cm newel post, cm gap, cm newel post,…

3DHandrail; deferent types of 3d handrails Language N/A Drawing Type Model Category Stairways Additional Screenshots File Type dwg Materials Measurement Units Footprint Area Building Features Tags autocad, degrau, DWG, échelle,…

Stairway Drawing labels, details, and other text information extracted from the CAD file (Translated from Indonesian): Standard drawing, Note, Date:, scale, The title of the image, revision., No. picture, project,…

T – staircase handrail detail- Drawing labels, details, and other text information extracted from the CAD file: room, plaster, insulation, concrete, cavity, storage, laboratories, security, object receiving, environmental control, handling…

In autocad 2015 Language N/A Drawing Type Model Category Stairways Additional Screenshots File Type dwg Materials Steel Measurement Units Footprint Area Building Features Tags autocad, degrau, DWG, échelle, escada, escalier,…
