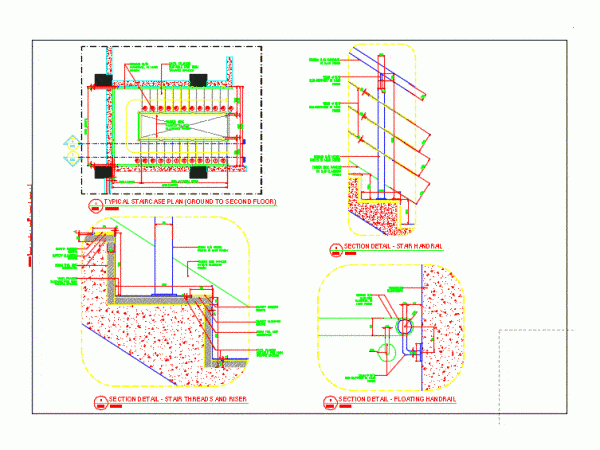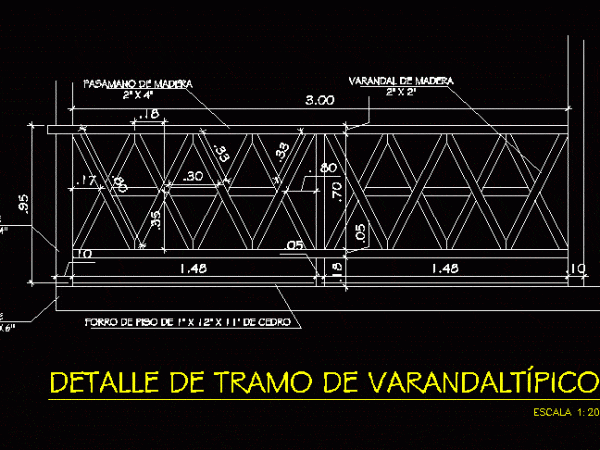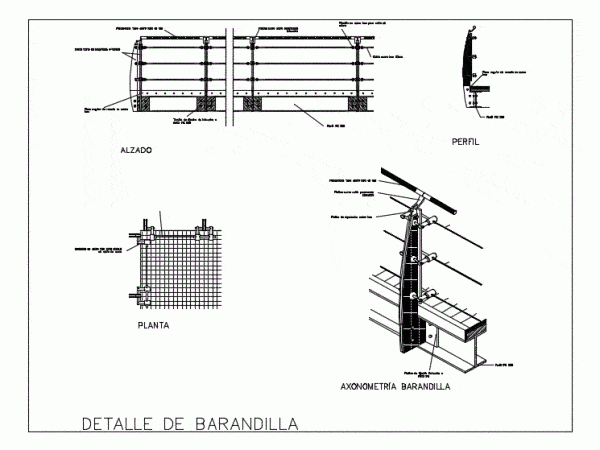
Staircase Details DWG Plan for AutoCAD
Details Stairs; Details handrail; elevators and thread details – the section of the ladder and plans Drawing labels, details, and other text information extracted from the CAD file: equal steps,…

Details Stairs; Details handrail; elevators and thread details – the section of the ladder and plans Drawing labels, details, and other text information extracted from the CAD file: equal steps,…

Handrail platform; with curves for packed platform. Language N/A Drawing Type Block Category Stairways Additional Screenshots File Type dwg Materials Measurement Units Footprint Area Building Features Tags autocad, block, curve,…

Detail of wooden stair railing Drawing labels, details, and other text information extracted from the CAD file (Translated from Spanish): Fascia, wood, Column of, wood, Wooden railing, Cedar floor lining,…

Details – specifications – sizing – Construction cuts Drawing labels, details, and other text information extracted from the CAD file (Translated from Spanish): Ballast, Stainless steel separation plate, profile, Fixing…

3d mockup – solid modeling – without textures Drawing labels, details, and other text information extracted from the CAD file: dwg no., size, scale, fscm no., sheet, rev, zone, revisions,…
