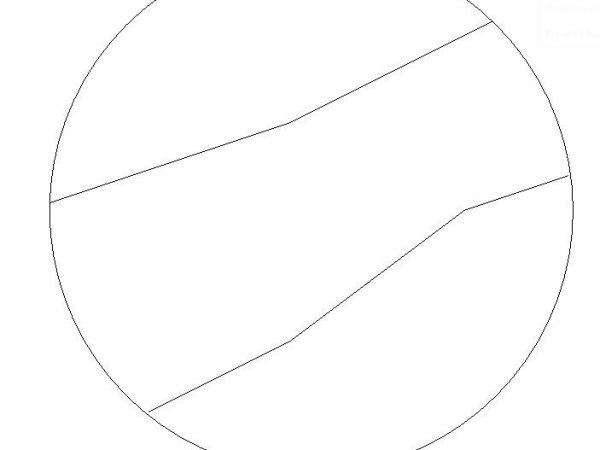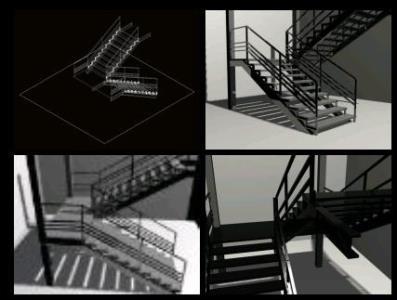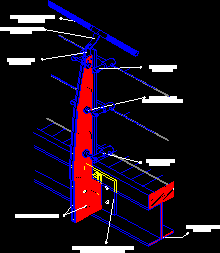
Profile 2D DWG Block for AutoCAD
Profile – 2D – generic – Profile Handrails Round Language N/A Drawing Type Block Category Stairways Additional Screenshots File Type dwg Materials Measurement Units Footprint Area Building Features Tags autocad,…

Profile – 2D – generic – Profile Handrails Round Language N/A Drawing Type Block Category Stairways Additional Screenshots File Type dwg Materials Measurement Units Footprint Area Building Features Tags autocad,…

3d staircase modeled in two sections. Structure of metallic profiles C with handrails. Drawing labels, details, and other text information extracted from the CAD file: global Raw text data extracted…

2d elevation drawing Raw text data extracted from CAD file: Language N/A Drawing Type Elevation Category Stairways Additional Screenshots File Type dwg Materials Measurement Units Footprint Area Building Features Tags…

3D stairs – 19 steps Handrails Circular Language N/A Drawing Type Model Category Stairways Additional Screenshots File Type dwg Materials Measurement Units Footprint Area Building Features Tags 3d ladder, autocad,…

Constructive details of rail or handrails- Constructed in stainless steel for high tech Drawing labels, details, and other text information extracted from the CAD file (Translated from Spanish): Pass hands…
