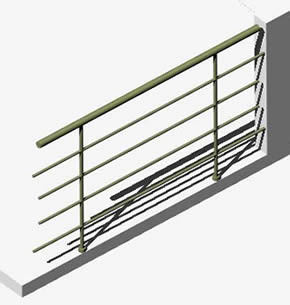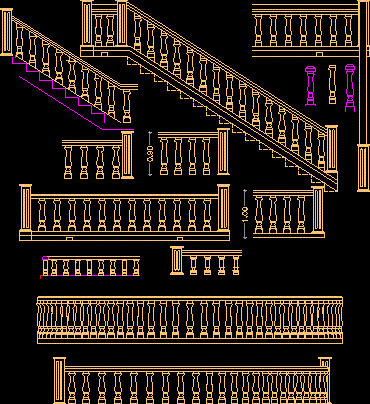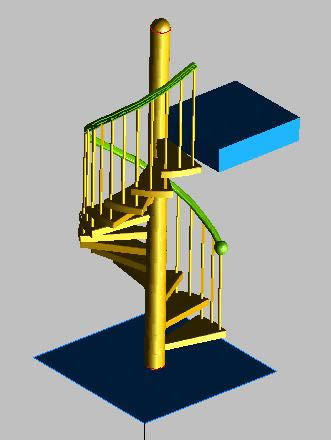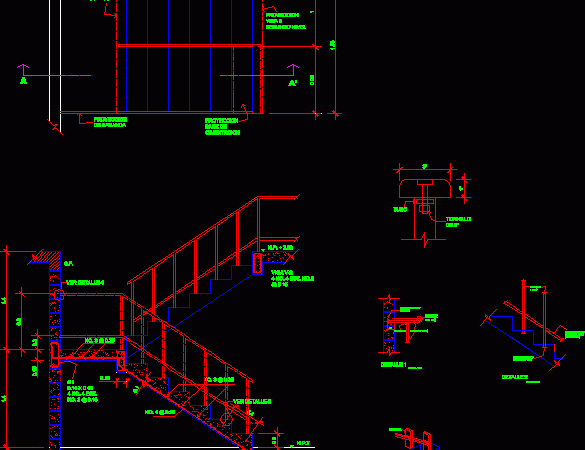
Handrails 3D DWG Model for AutoCAD
Applied Materials Drawing labels, details, and other text information extracted from the CAD file: bylayer, byblock, global, dark gray luster Raw text data extracted from CAD file: Language English Drawing…

Applied Materials Drawing labels, details, and other text information extracted from the CAD file: bylayer, byblock, global, dark gray luster Raw text data extracted from CAD file: Language English Drawing…

Handrails Details – baluster of a staircase Drawing labels, details, and other text information extracted from the CAD file (Translated from Spanish): gardener nº, railing, railing, tube railing, black, gardener…

Handrails – Baluster – Details Raw text data extracted from CAD file: Language N/A Drawing Type Detail Category Stairways Additional Screenshots File Type dwg Materials Measurement Units Footprint Area Building…

Unique design with wooden stepsand handrails , and metallic tube bars of 5 Drawing labels, details, and other text information extracted from the CAD file (Translated from Swedish): beige matte…

Steps in plant – Section – Several details of handrails etc. Drawing labels, details, and other text information extracted from the CAD file (Translated from Spanish): weld, projection beam second…
