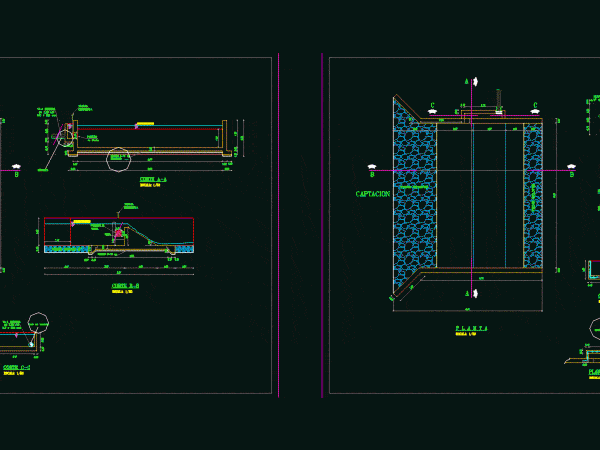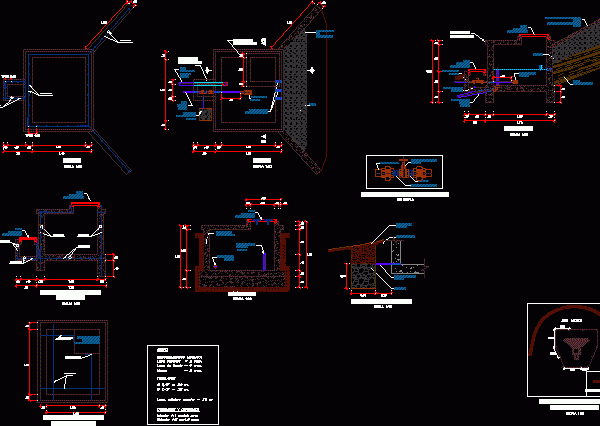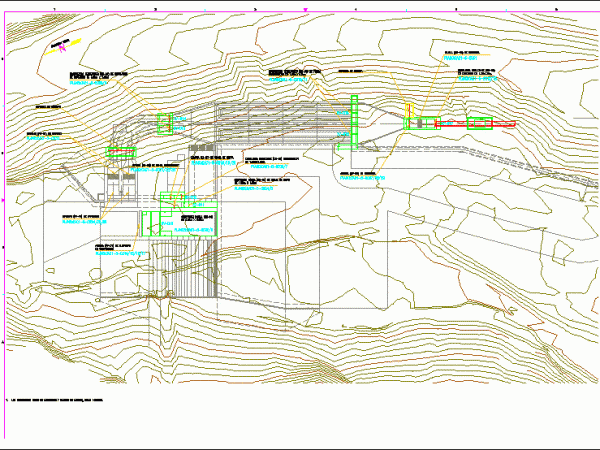
Water Catchment DWG Section for AutoCAD
PLANOS FLOOR OF A WATER HARVESTING; CUTS; SECTIONS; ELEVACION; STRUCTURES AND DETAILS Drawing labels, details, and other text information extracted from the CAD file (Translated from Spanish): Penne, net, Format,…




