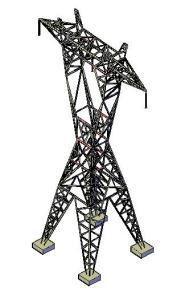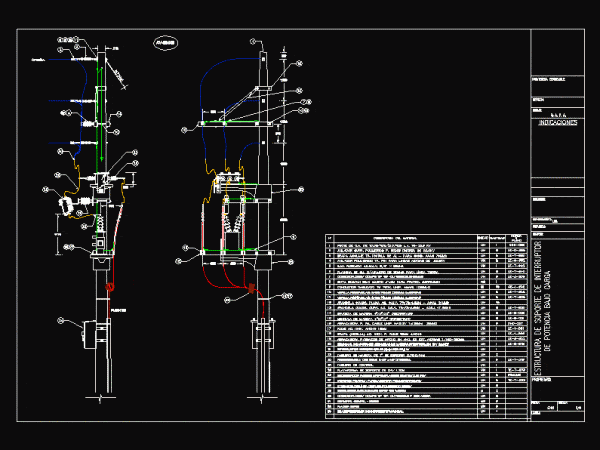
Measurements Roof DWG Block for AutoCAD
MEASUREMENT NORME Substation ROOF Drawing labels, details, and other text information extracted from the CAD file (Translated from Spanish): Medium voltage stress, Note: the cabinet with the tcs can be…

MEASUREMENT NORME Substation ROOF Drawing labels, details, and other text information extracted from the CAD file (Translated from Spanish): Medium voltage stress, Note: the cabinet with the tcs can be…

ELECTRIC Language N/A Drawing Type Block Category Water Sewage & Electricity Infrastructure Additional Screenshots File Type dwg Materials Measurement Units Footprint Area Building Features Tags alta tensão, autocad, beleuchtung, block,…

SUPPORT STRUCTURE UNDER LOAD POWER SWITCH; AEREAS medium voltage networks. Drawing labels, details, and other text information extracted from the CAD file (Translated from Spanish): Label number, Switch support structure,…

Details – specifications – sizing – Construction cuts Drawing labels, details, and other text information extracted from the CAD file (Translated from Spanish): Merlin gerin, Qm output cell, Type protection…

Details – specifications – sizing – Construction cuts Drawing labels, details, and other text information extracted from the CAD file: sc., planta, xx:xx, sc., view, x:xx, sc., section, xx:xx, sc.,…
