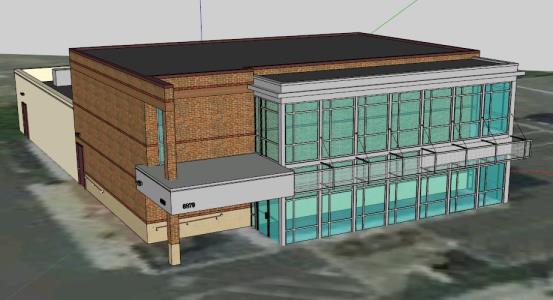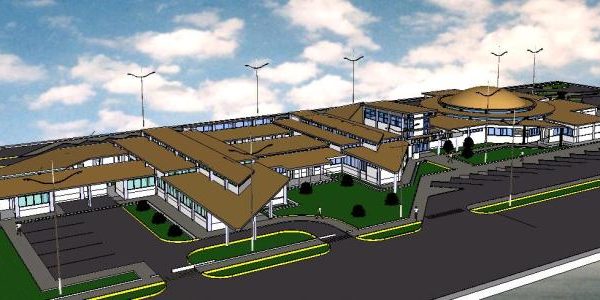
Hospital 3DM CAD Drawing
Plants – Cortes – Equipped and bounded Language Other Drawing Type Plan Category Hospital & Health Centres Additional Screenshots File Type Materials Measurement Units Metric Footprint Area Building Features Tags…

Plants – Cortes – Equipped and bounded Language Other Drawing Type Plan Category Hospital & Health Centres Additional Screenshots File Type Materials Measurement Units Metric Footprint Area Building Features Tags…

Enfermeria of an elementary school with Extended Day held in Revit (BIM). Plant has Arquitectinica; Sized plant; Roof plant; Elevations and Sections Itemized Language Other Drawing Type Section Category Hospital…

Health center for the rural area; has all the space needed to meet the basic needs of users Language Other Drawing Type Model Category Hospital & Health Centres Additional Screenshots…

Animal Hospital – side of the hotel located in Arlington; Virginia – – 3d Model – Sketchup modeling – textures Language Other Drawing Type Model Category Hospital & Health Centres…

Type II health center; 7 hectares; interior and exterior worked to detail; location – piura Language Other Drawing Type Detail Category Hospital & Health Centres Additional Screenshots File Type skp…
