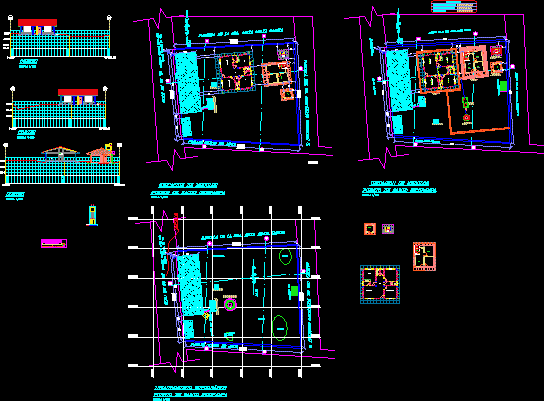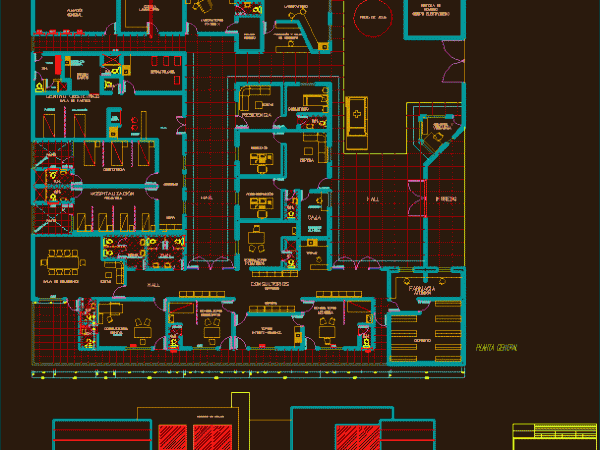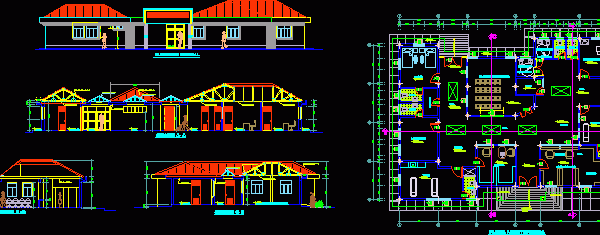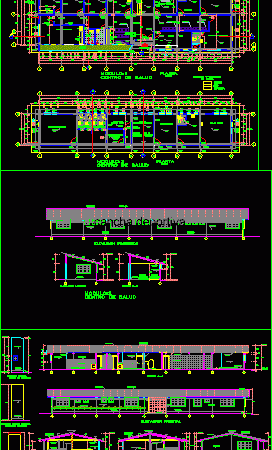
Health Unit DWG Block for AutoCAD
Health post – PLANTS – COURTS – VIEW Drawing labels, details, and other text information extracted from the CAD file (Translated from Spanish): polished concrete floor, concrete shelving, made on…

Health post – PLANTS – COURTS – VIEW Drawing labels, details, and other text information extracted from the CAD file (Translated from Spanish): polished concrete floor, concrete shelving, made on…

Establishment of Health Iscopampa Drawing labels, details, and other text information extracted from the CAD file (Translated from Spanish): magnetic, datum elev, name, pbase, pvgrid, pegct, pfgct, pegc, pegl, pegr,…

Posta modern medical shows the facade and floor plan. Drawing labels, details, and other text information extracted from the CAD file (Translated from Spanish): melapack built-in furniture, melapack and glass…

Architectural plan and elevation ,cuts, only one level Drawing labels, details, and other text information extracted from the CAD file (Translated from Spanish): topical, pharmacy, laboratory, ss.hh., admission, obstetric, medicine,…

THE MODULES MAY BE LOCATED IN ANY LOCATION. FLOOR PLAN, SECTONS AND ELEVATIONS, DIMENSIONS. Drawing labels, details, and other text information extracted from the CAD file (Translated from Spanish): iron…
