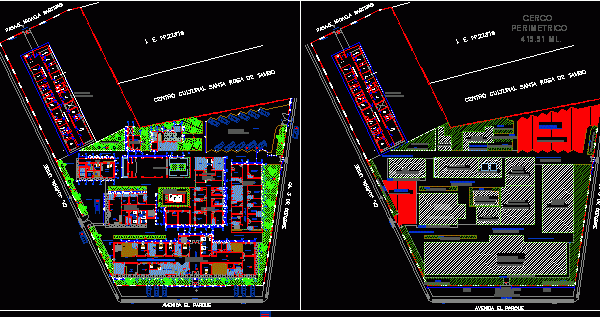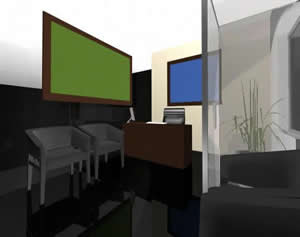
Clinic 2D DWG Full Project For AutoCAD
A full 2D CAD drawing showing a medical facility which includes Floor plan, 4 elevations, a section, door and window schedule and truss detail. Language Spanish Drawing Type Full Project Category Hospital…

A full 2D CAD drawing showing a medical facility which includes Floor plan, 4 elevations, a section, door and window schedule and truss detail. Language Spanish Drawing Type Full Project Category Hospital…

A 2D CAD drawing of a hospital including site and floor plans and offices with pediatrics, emergency room, and other units. Language Spanish Drawing Type Block Category Hospital & Health…

24 DWG blocks showing equipments used in hospitals such as stretchers, hospital beds, and chairs. Language Spanish Drawing Type Block Category Hospital & Health Centres Additional Screenshots File Type dwg Materials…

A 3D max drawing showing a medical office reception. Language English Drawing Type Model Category Hospital & Health Centres Additional Screenshots File Type max, 3ds Materials Concrete, Masonry, Other Measurement…

A 2D CAD drawing contains a site and floor plan of a hospital showing sections such as pediatrics, cardiology, dentistry Language Spanish Drawing Type Block Category Hospital & Health Centres Additional…
