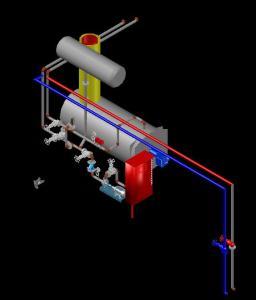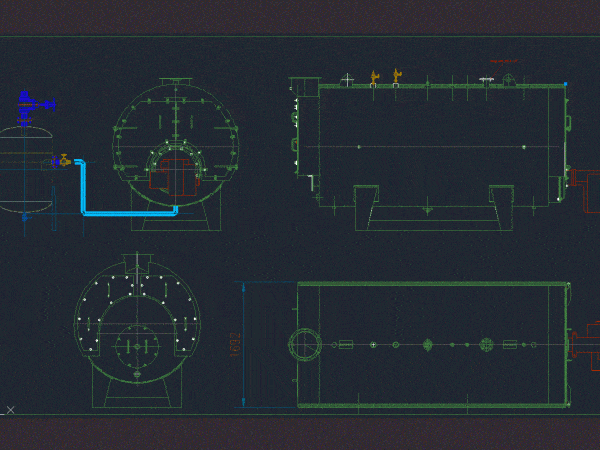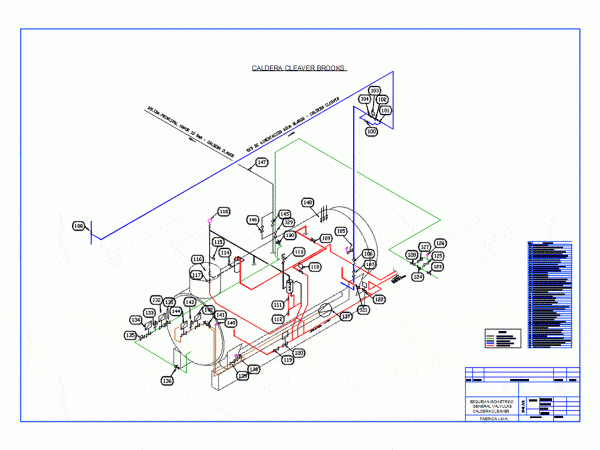
Schematic Diagram Boilers In Stores 3D DWG Model for AutoCAD
DIAGRAM IN 3D BOILER SHOPS Drawing labels, details, and other text information extracted from the CAD file: paa, prd, plan, fichier autocad, chemin des xrefs, gold, red plastic, chrome gifmap,…




