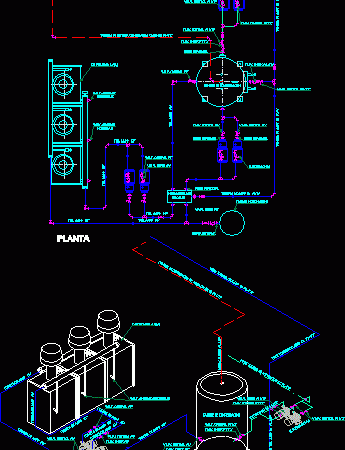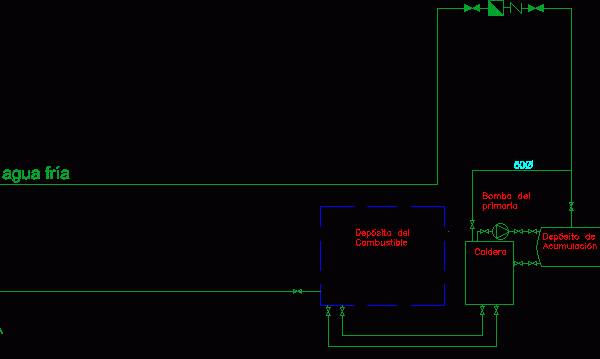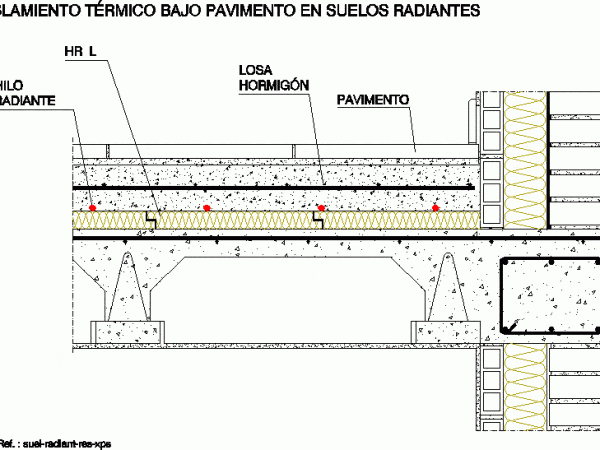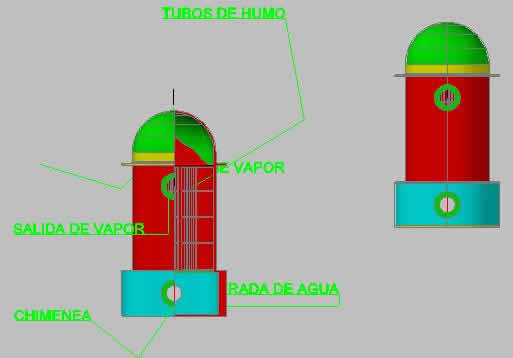
Scheme Of Gas Water Heater DWG Block for AutoCAD
Scheme for design gas water heater for buildings , hospitals – etc. Drawing labels, details, and other text information extracted from the CAD file: union universal, valv. check, union universal,…

Scheme for design gas water heater for buildings , hospitals – etc. Drawing labels, details, and other text information extracted from the CAD file: union universal, valv. check, union universal,…

ACS boiler – Details Drawing labels, details, and other text information extracted from the CAD file (Translated from Spanish): Chest for, Refueling, Fuel tank, Accumulation tank, boiler, Primary pump, Accelerator…

Section of materials that form the solepiece Drawing labels, details, and other text information extracted from the CAD file (Translated from Spanish): Ref., Thermal insulation under floor in radiant floors,…

..Heating system of a house Drawing labels, details, and other text information extracted from the CAD file (Translated from Spanish): Central heating air, flat, Lomas de lo aguirre condo, Lomas…

Boiling Language N/A Drawing Type Block Category Climate Conditioning Additional Screenshots File Type dwg Materials Measurement Units Footprint Area Building Features Tags aquecedor, aquecimento, autocad, block, boiler, chauffage, chauffe, DWG,…
